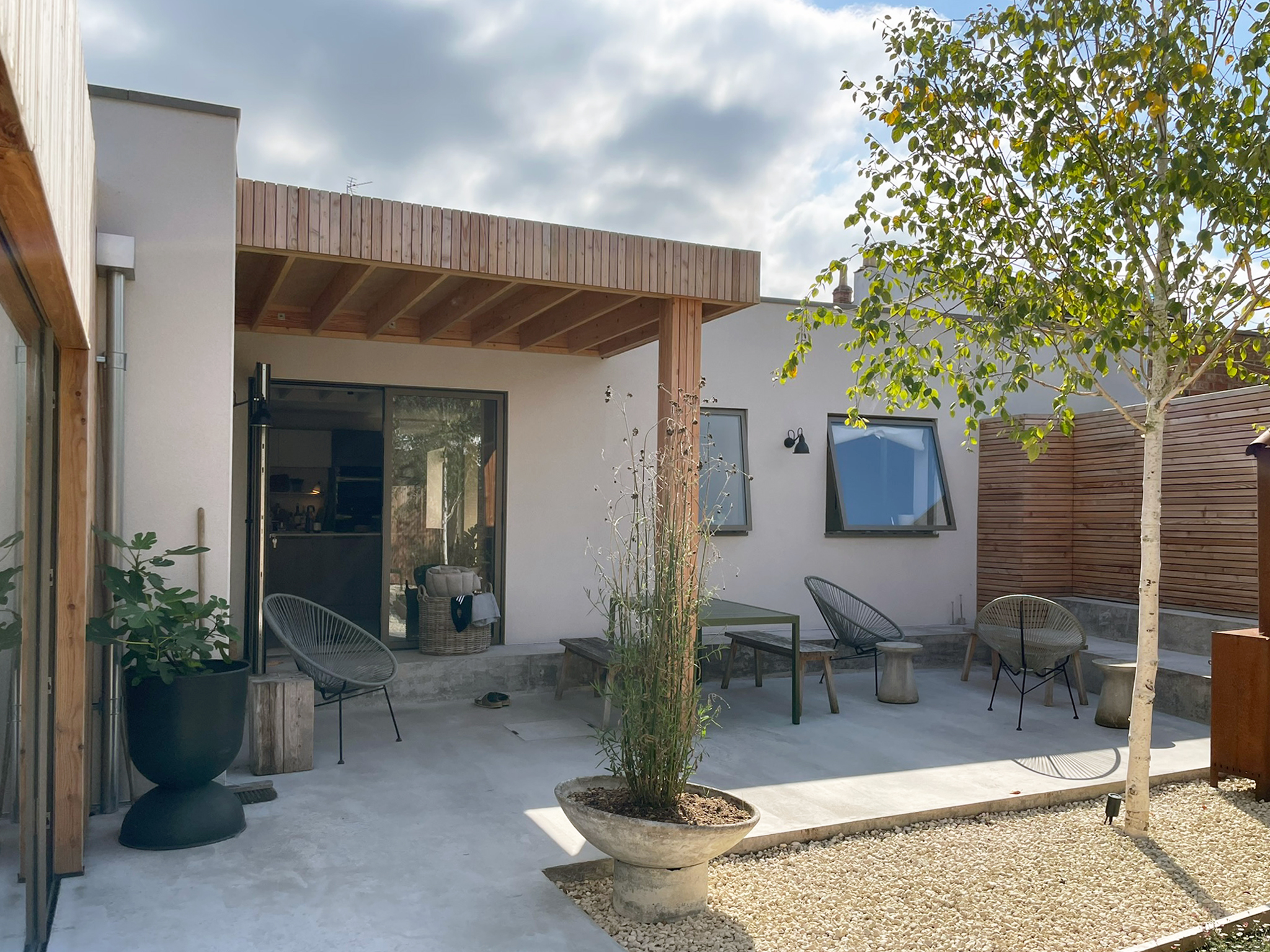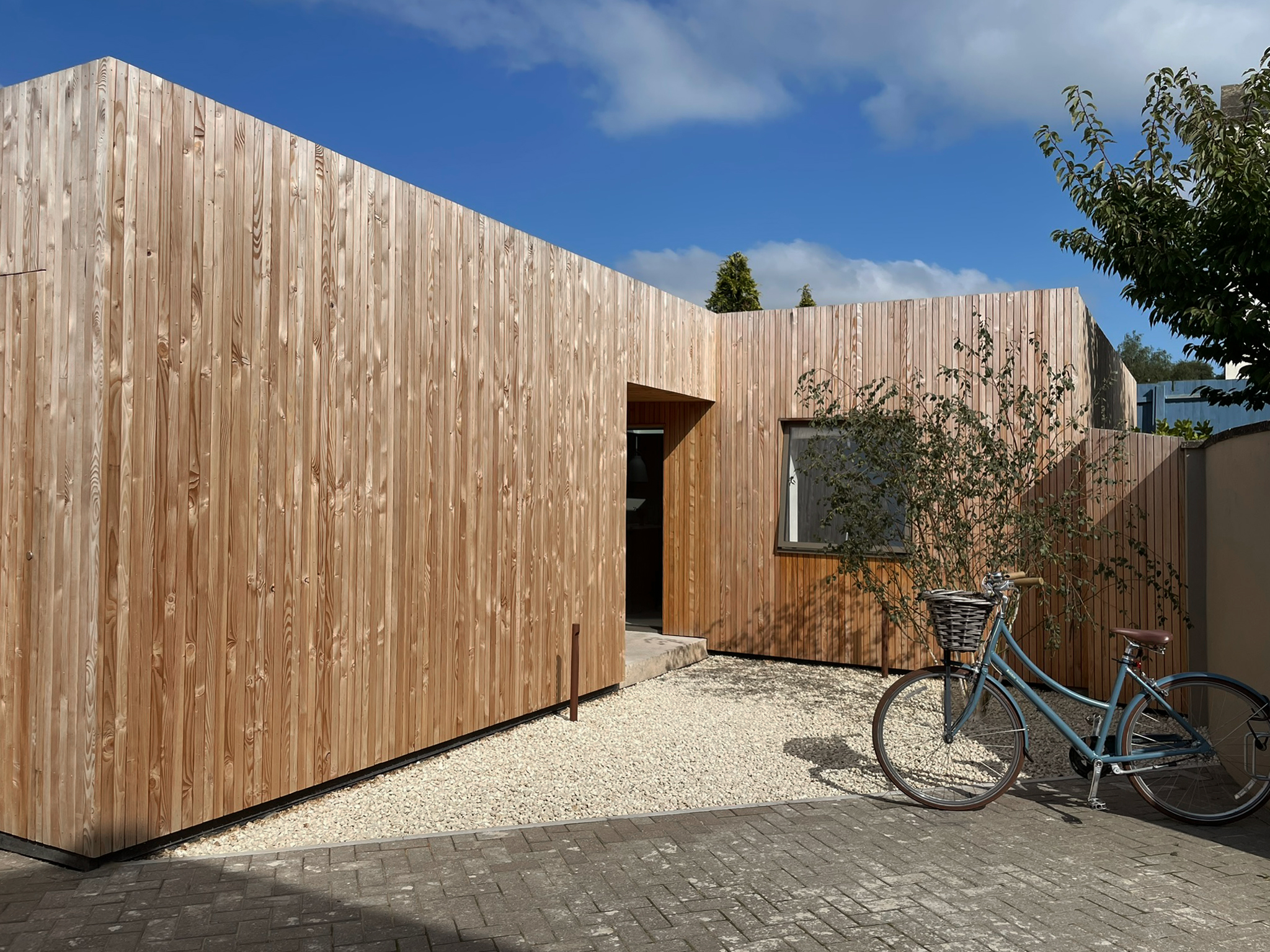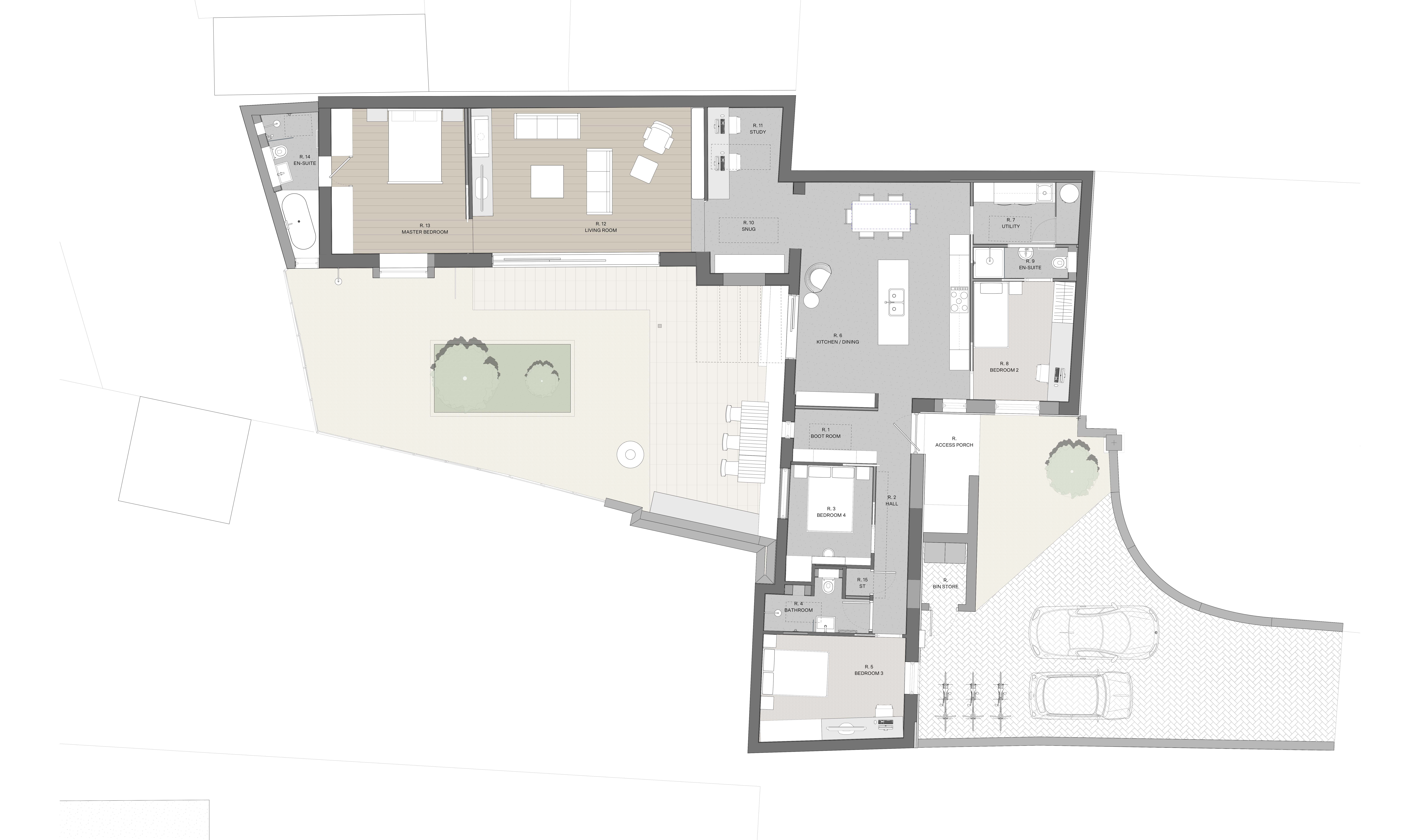
All exterior walls were wrapped with insulation and timber cladding, and the flat roof replaced, allowing for the integration of P.V cells. New rooflights were added throughout to provide natural day lit rooms and reduce the need for artificial lighting.
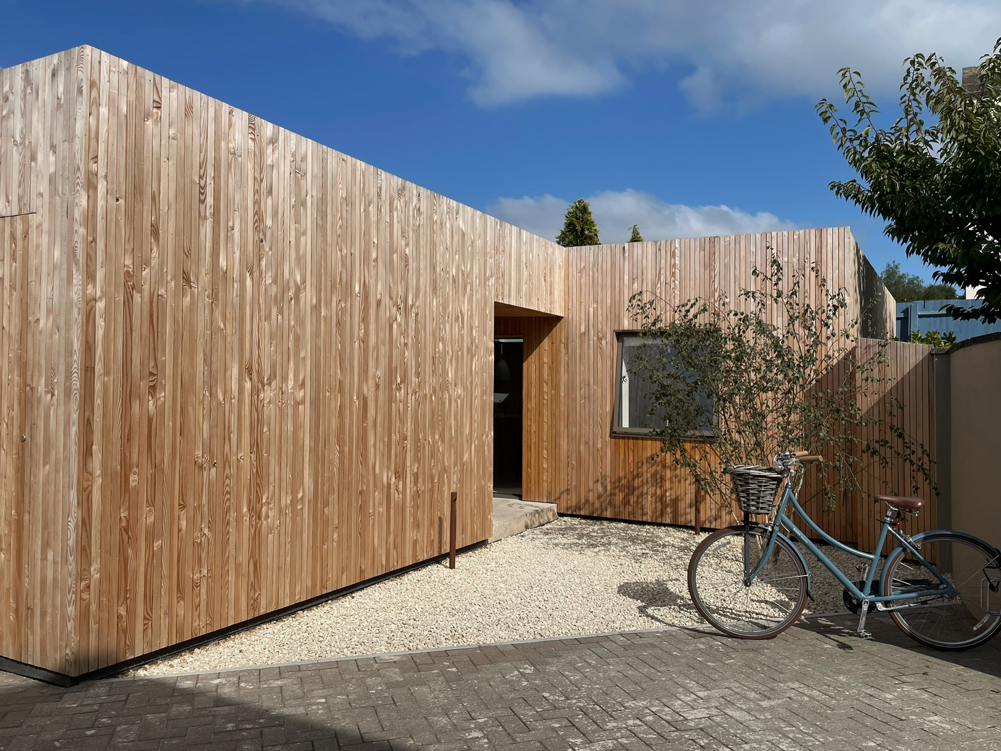
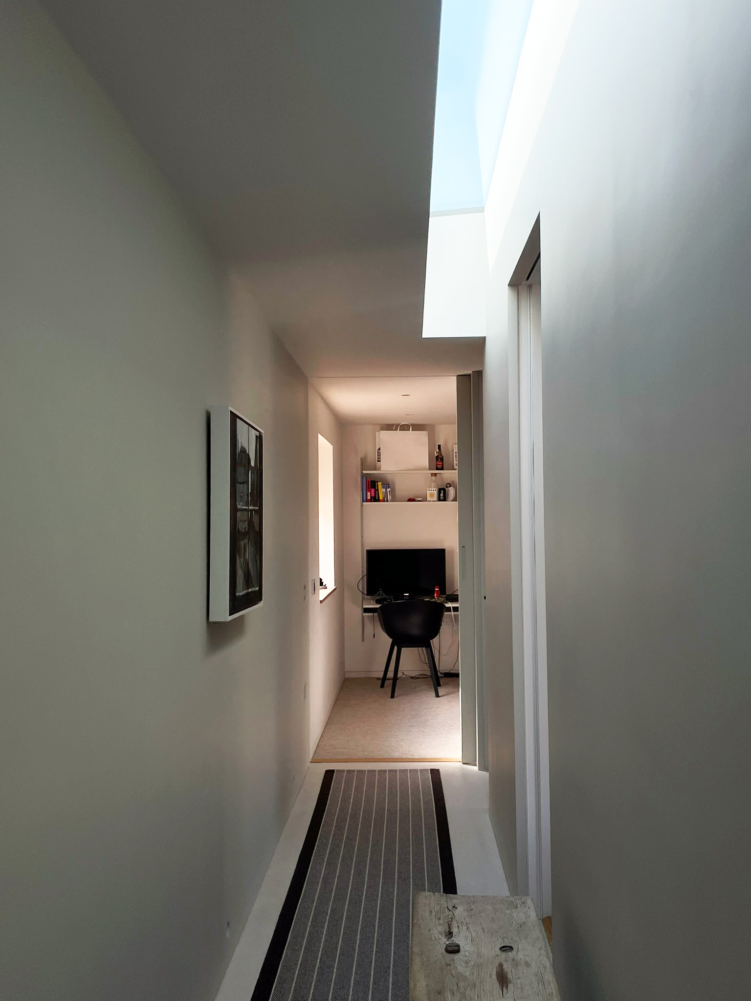
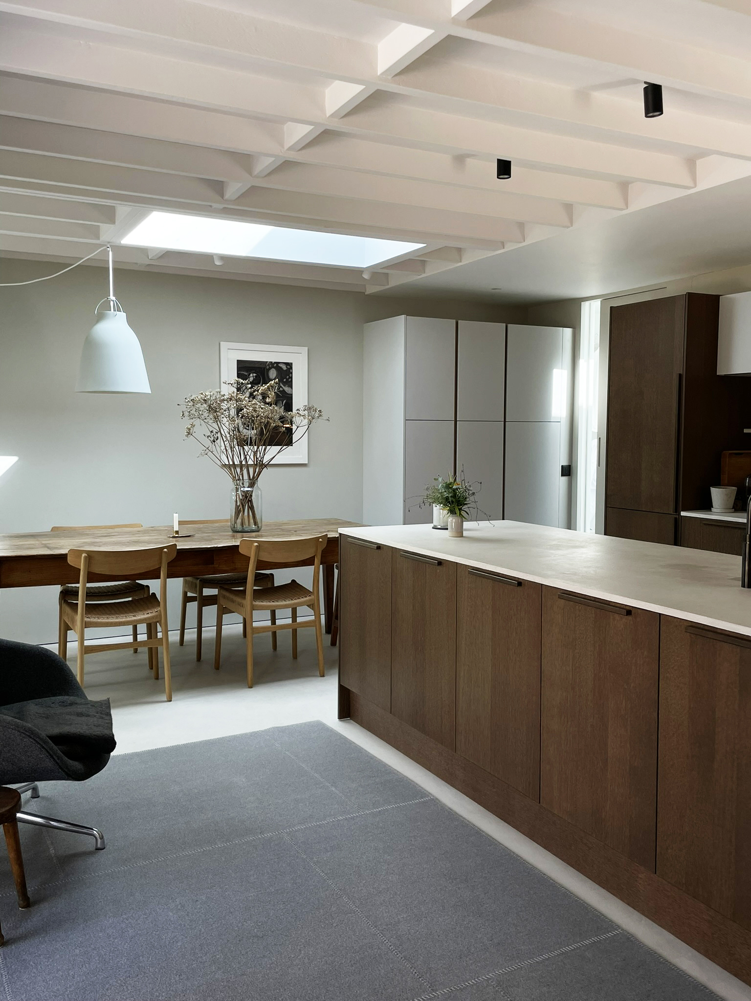
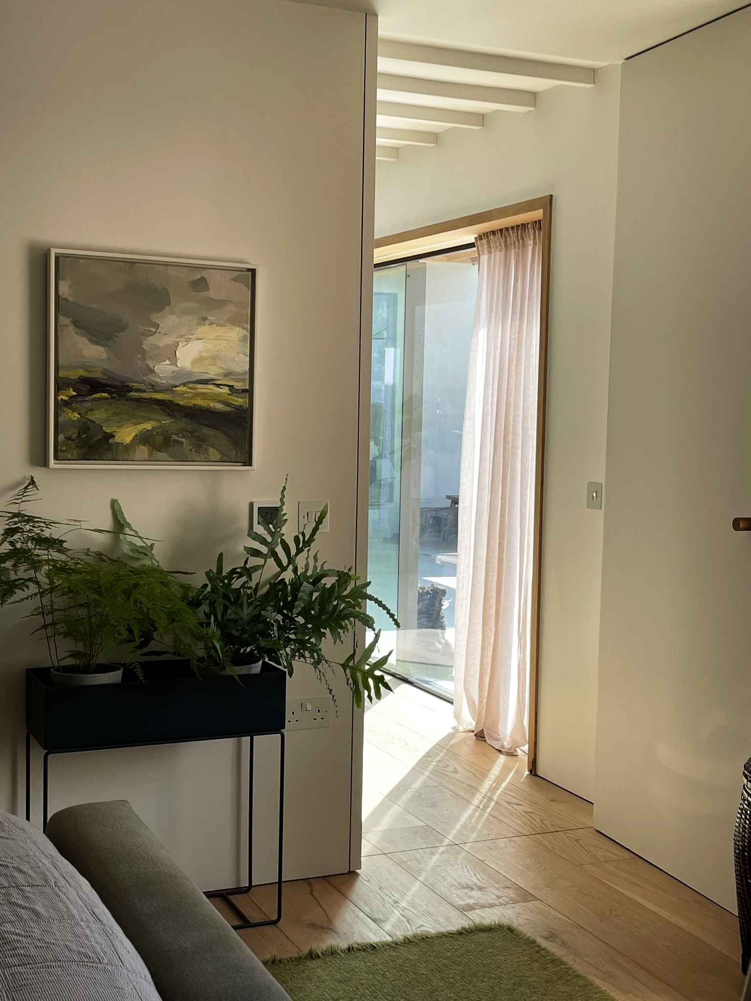
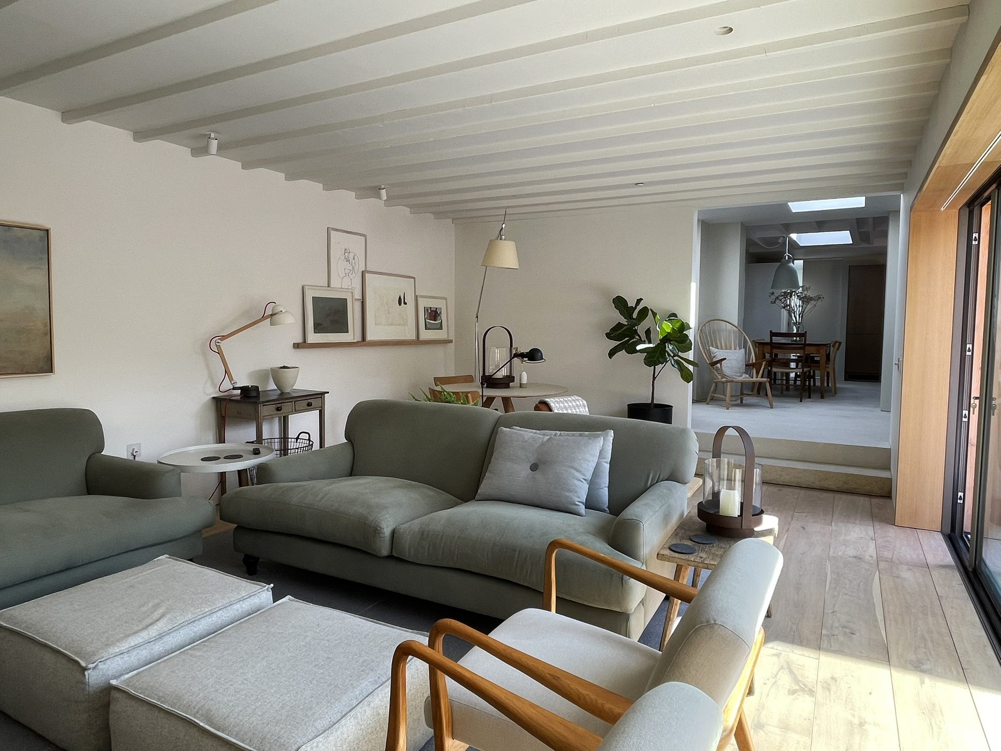
The garden was also considered as an external room, to be enjoyed from many glimpse views within the house as well as a multi functional space within itself.
