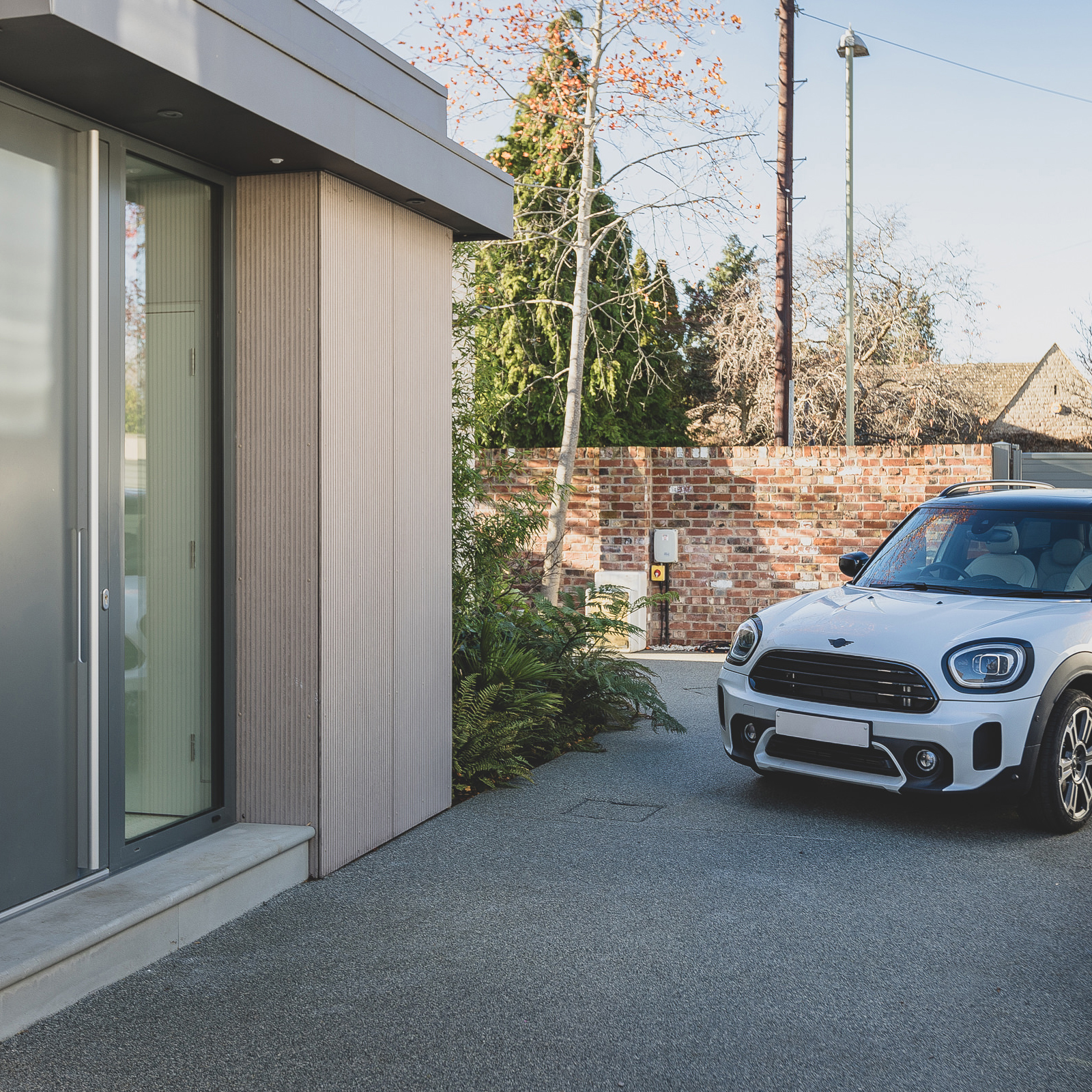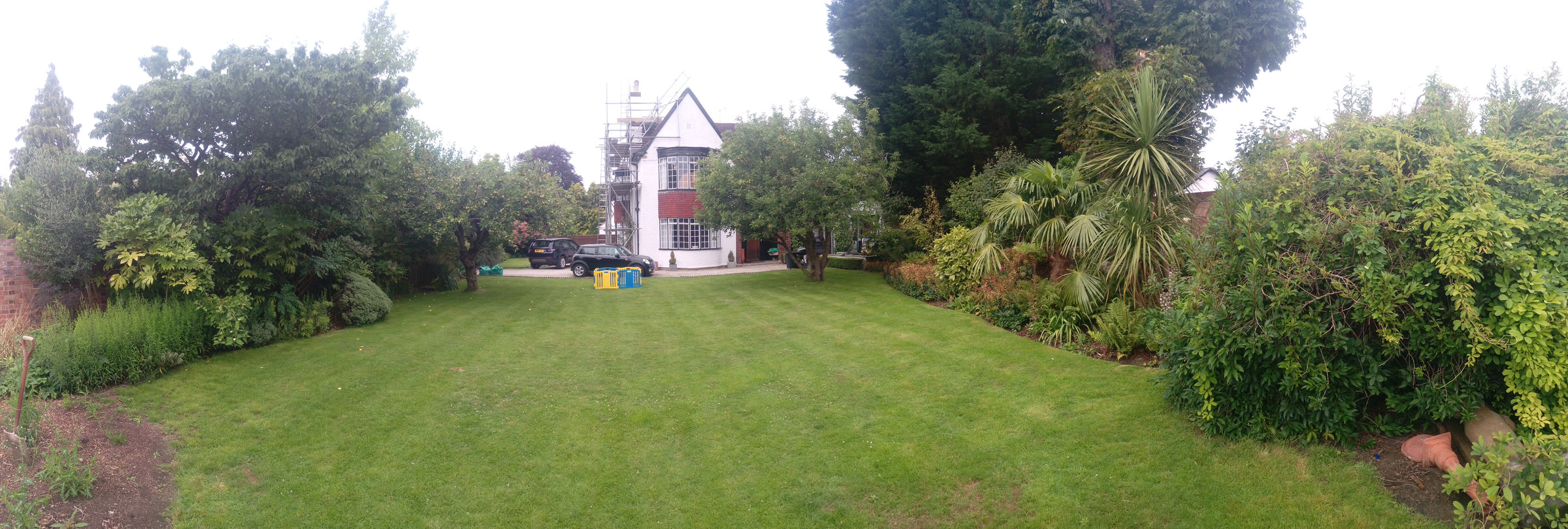


Our client wished to downsize but stay in the same area. We conceived a new dwelling within the grounds of the existing home, inspired by a contemporary extension previously designed by EDW.

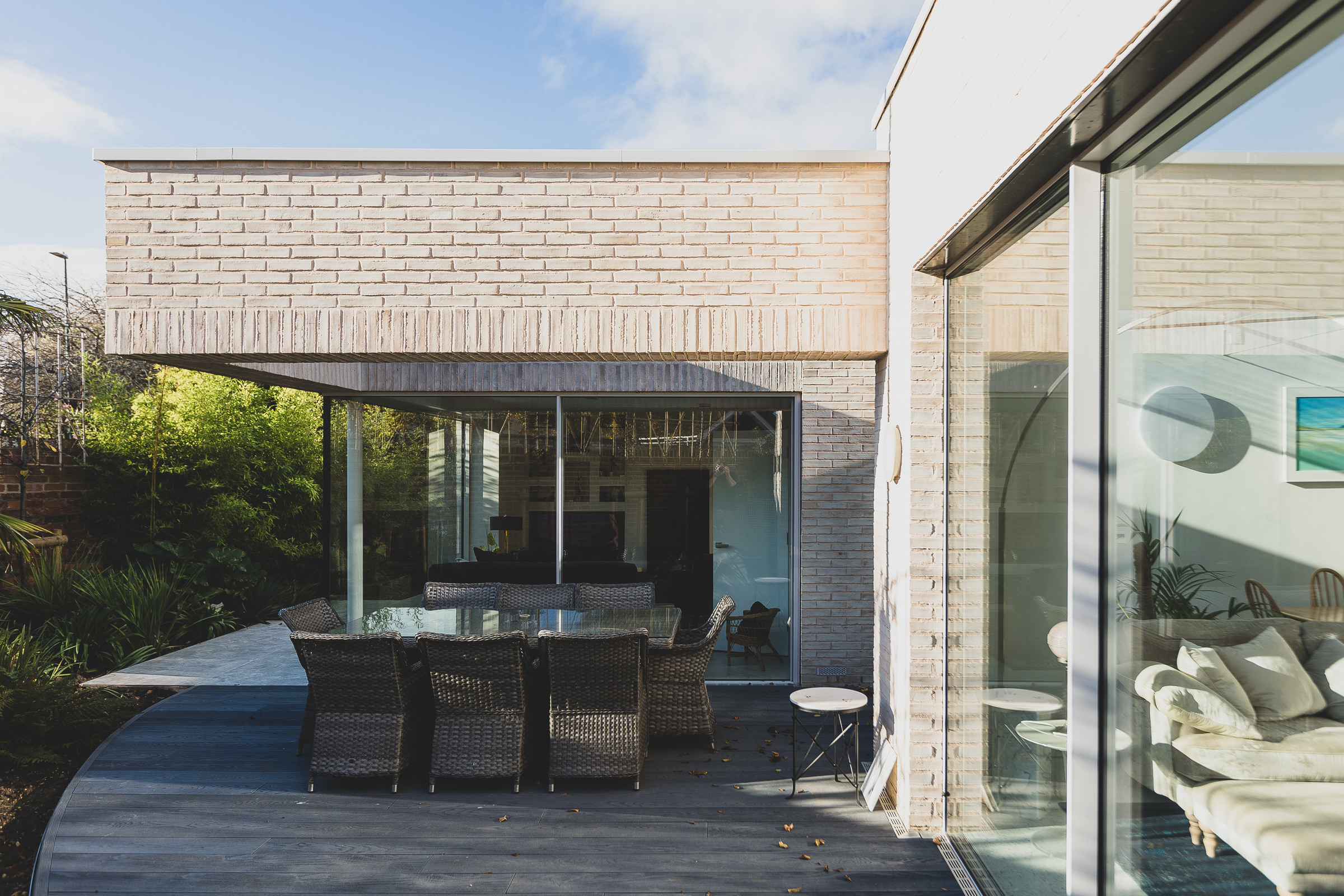
The concept emphasises sustainability through a fabric-first approach, featuring highly insulated windows and doors and a timber SIPs construction. A warm roof with sedum planting serves as a rainwater buffer, purifies the air, regulates temperature, and encourages biodiversity.
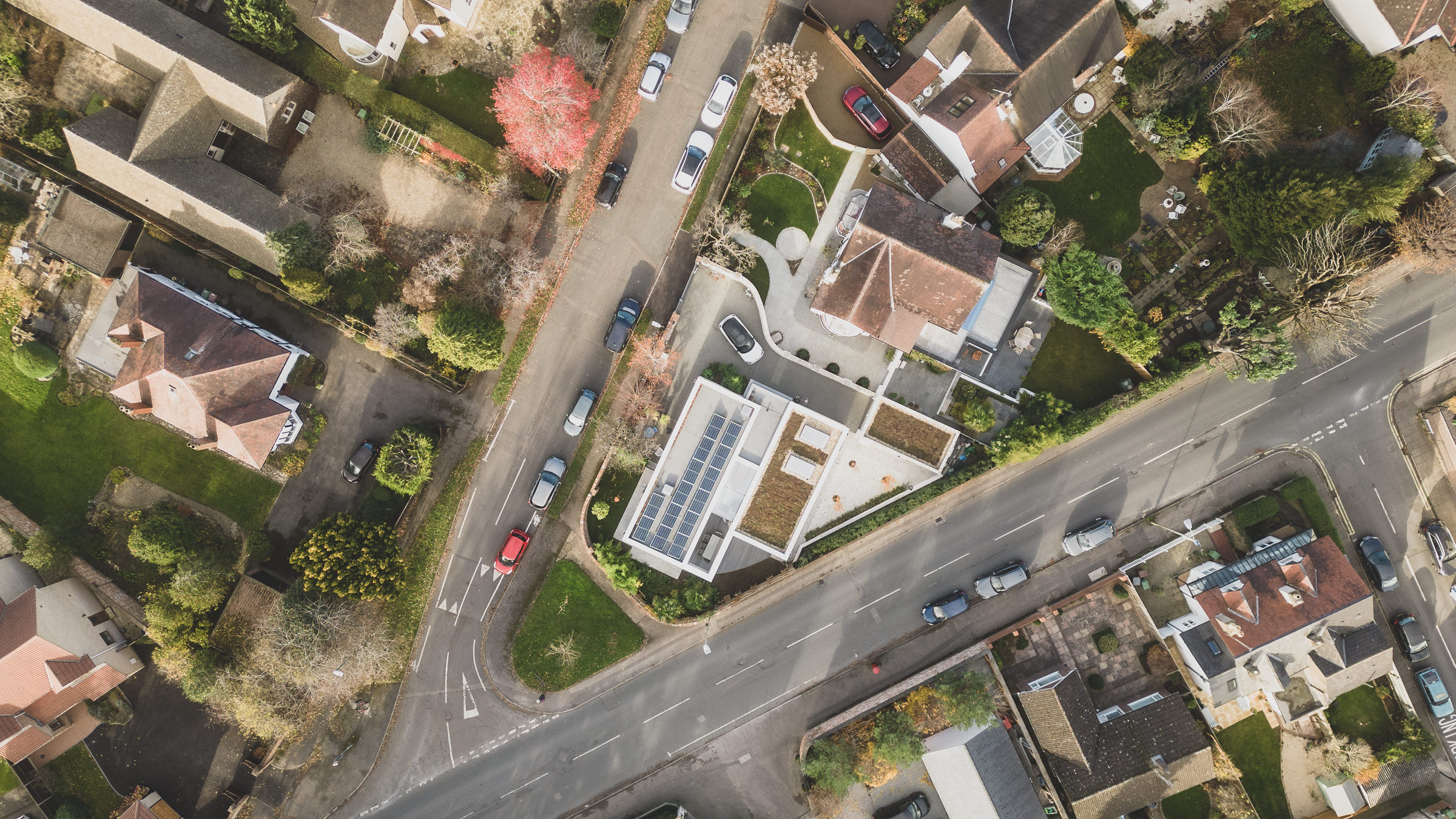
Furthering the sustainability drive, the incorporation of solar PVC cells, an air source heat pump, and an MVHR system marked a continued commitment to eco-friendly living.

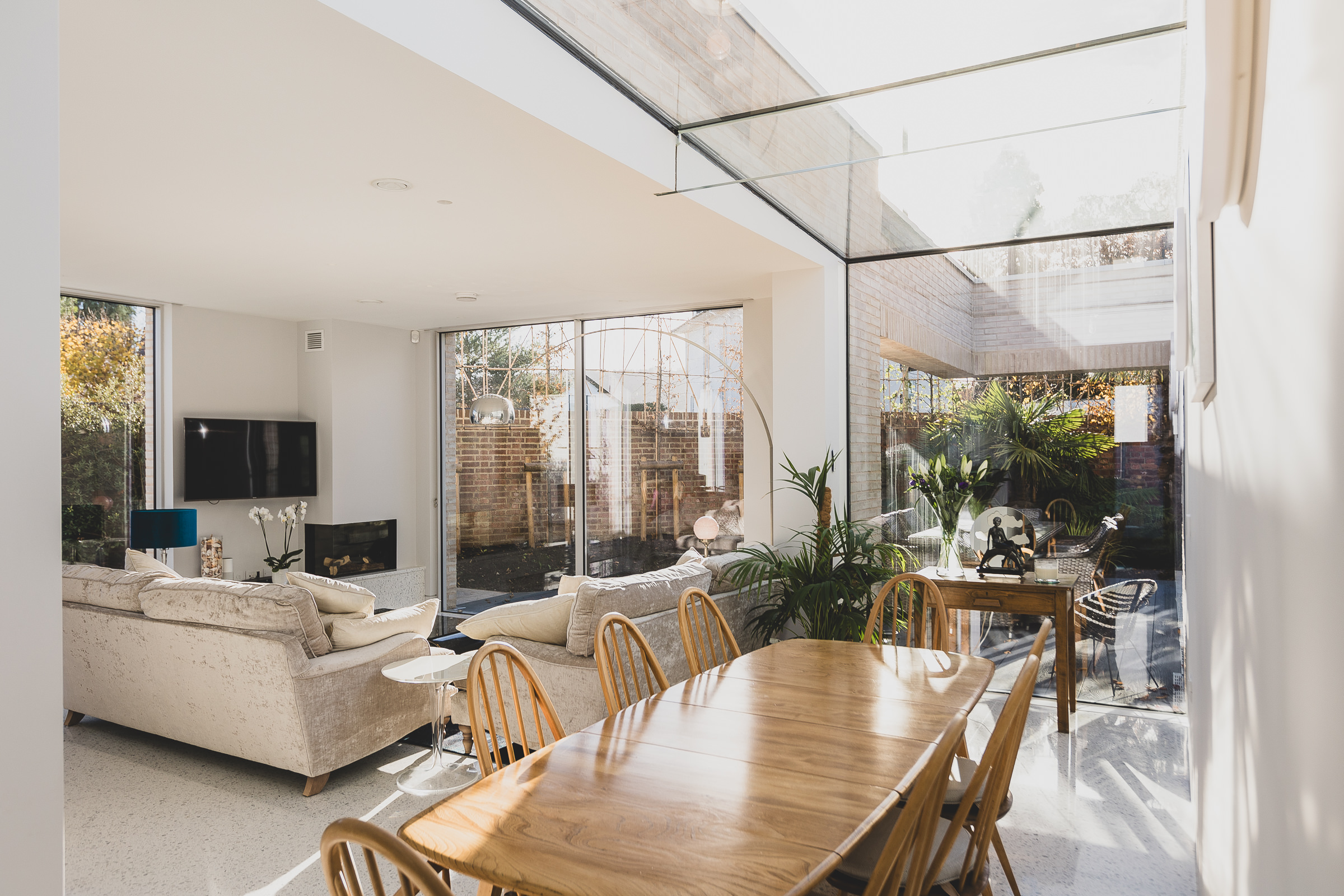


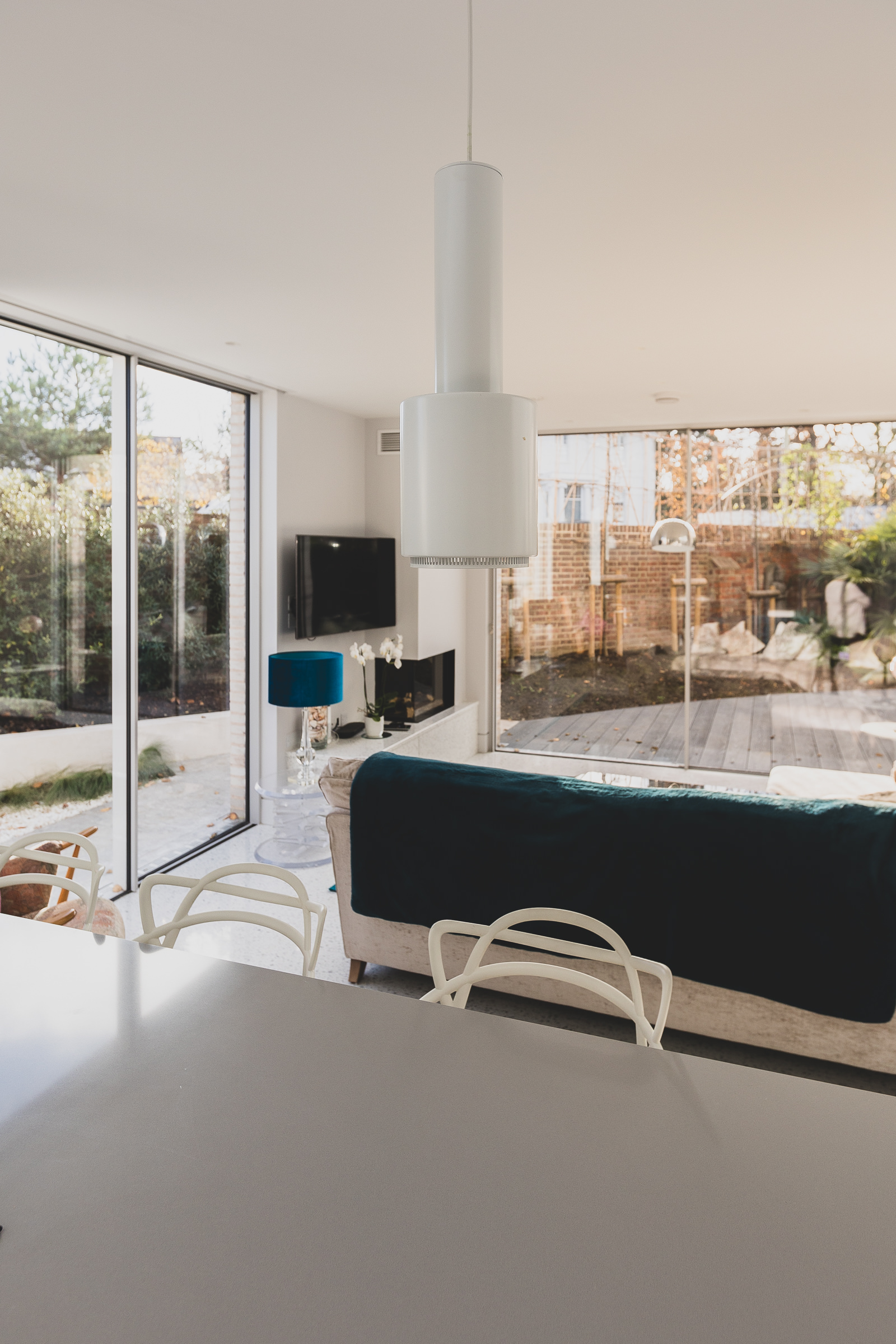
The dwelling is composed of two distinct forms connected through a structural glazed link which acts to disconnect the overall form of the structure, reducing its appearance as a singular mass.
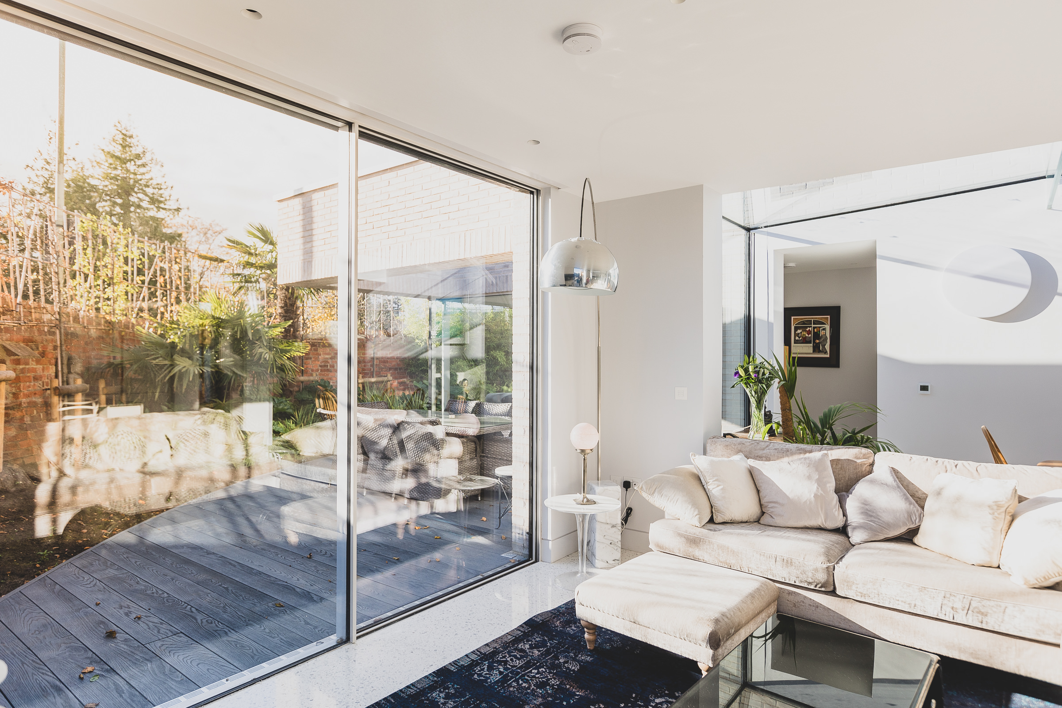

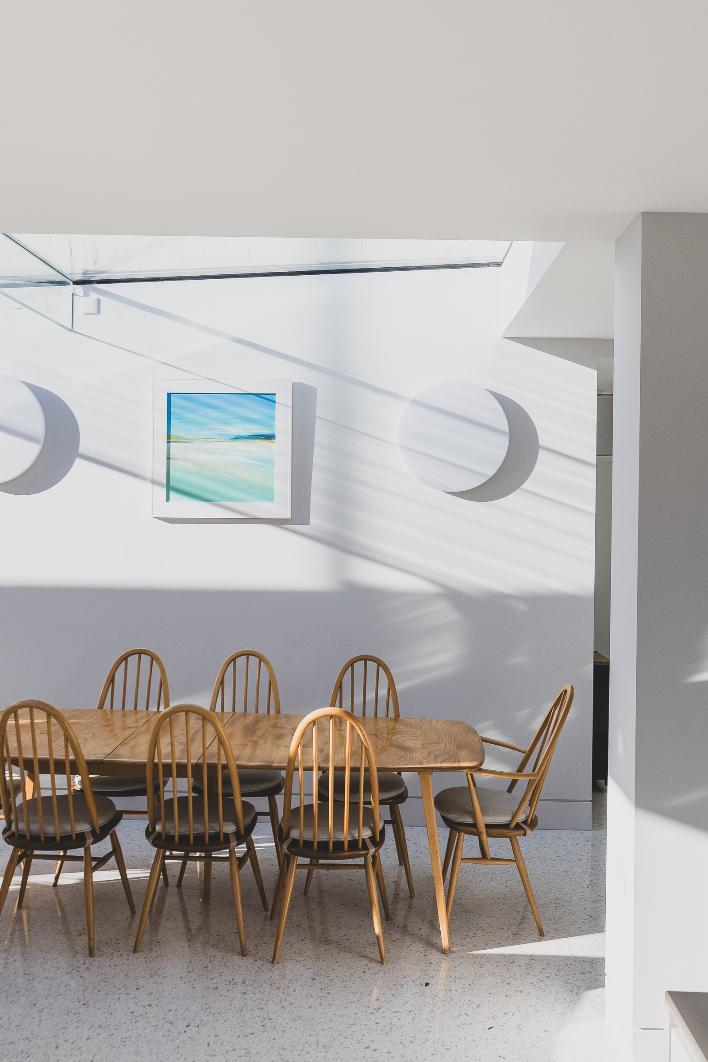

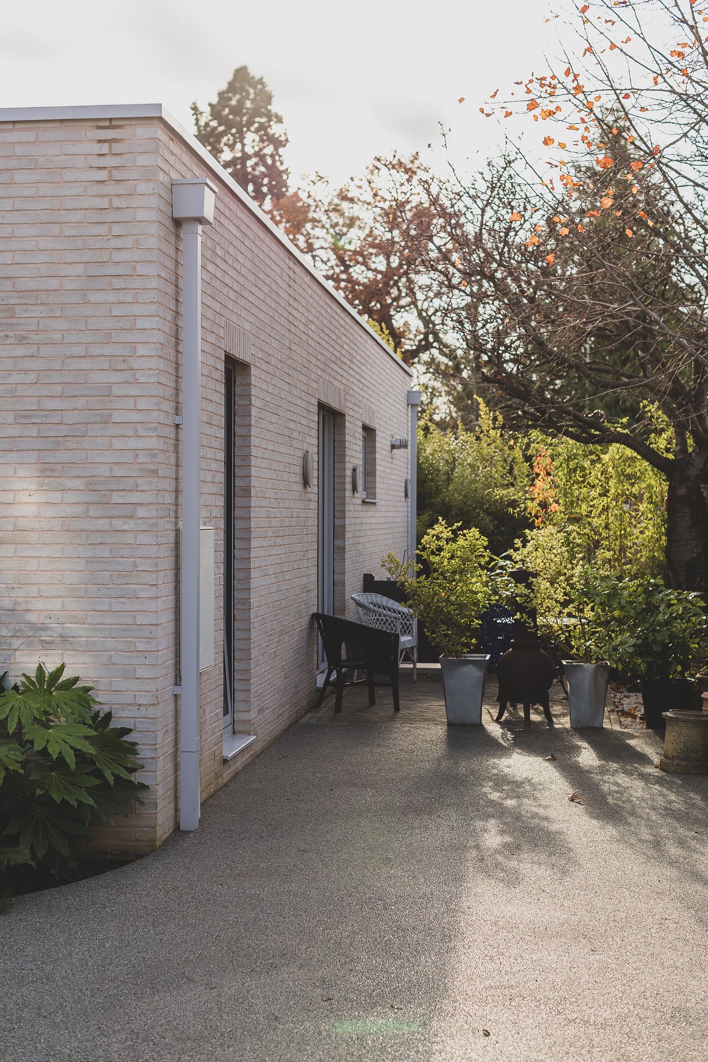
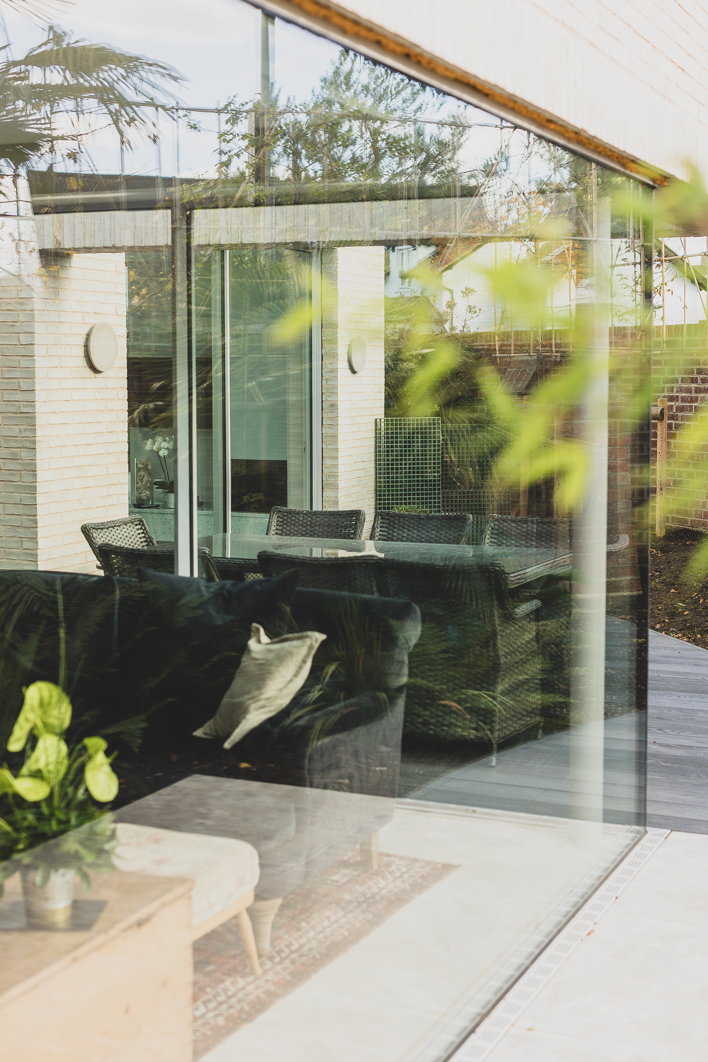
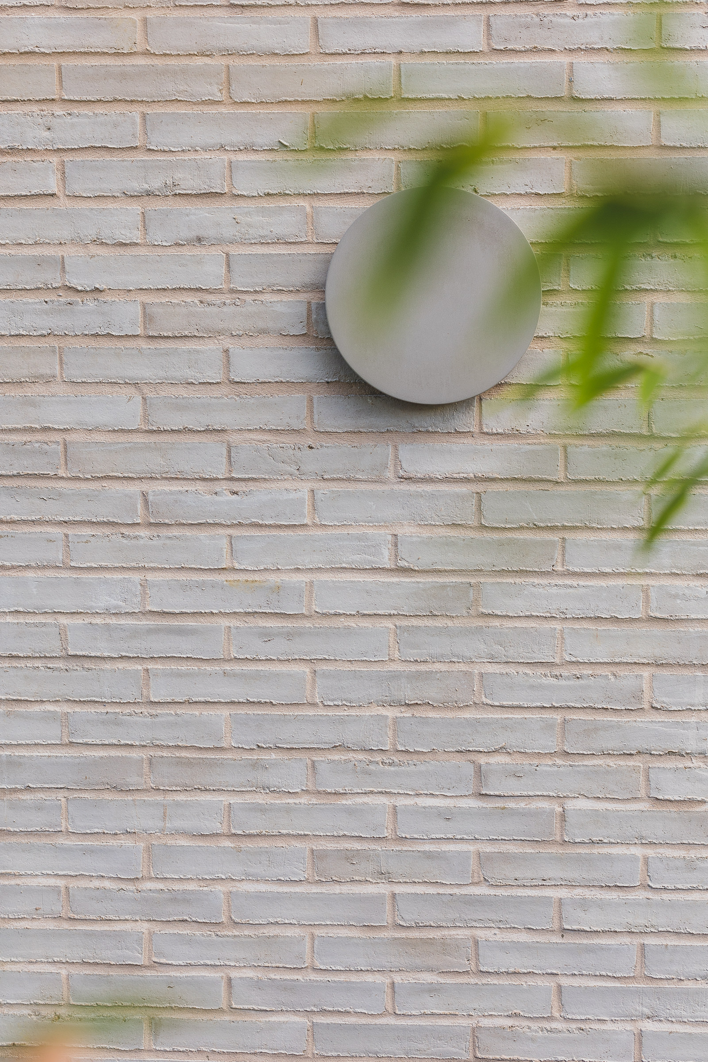
The new single-story dwelling creates a distinct architectural contrast to the exisiting building while honoring its original extension, ensuring a subservient and authentic appearance.
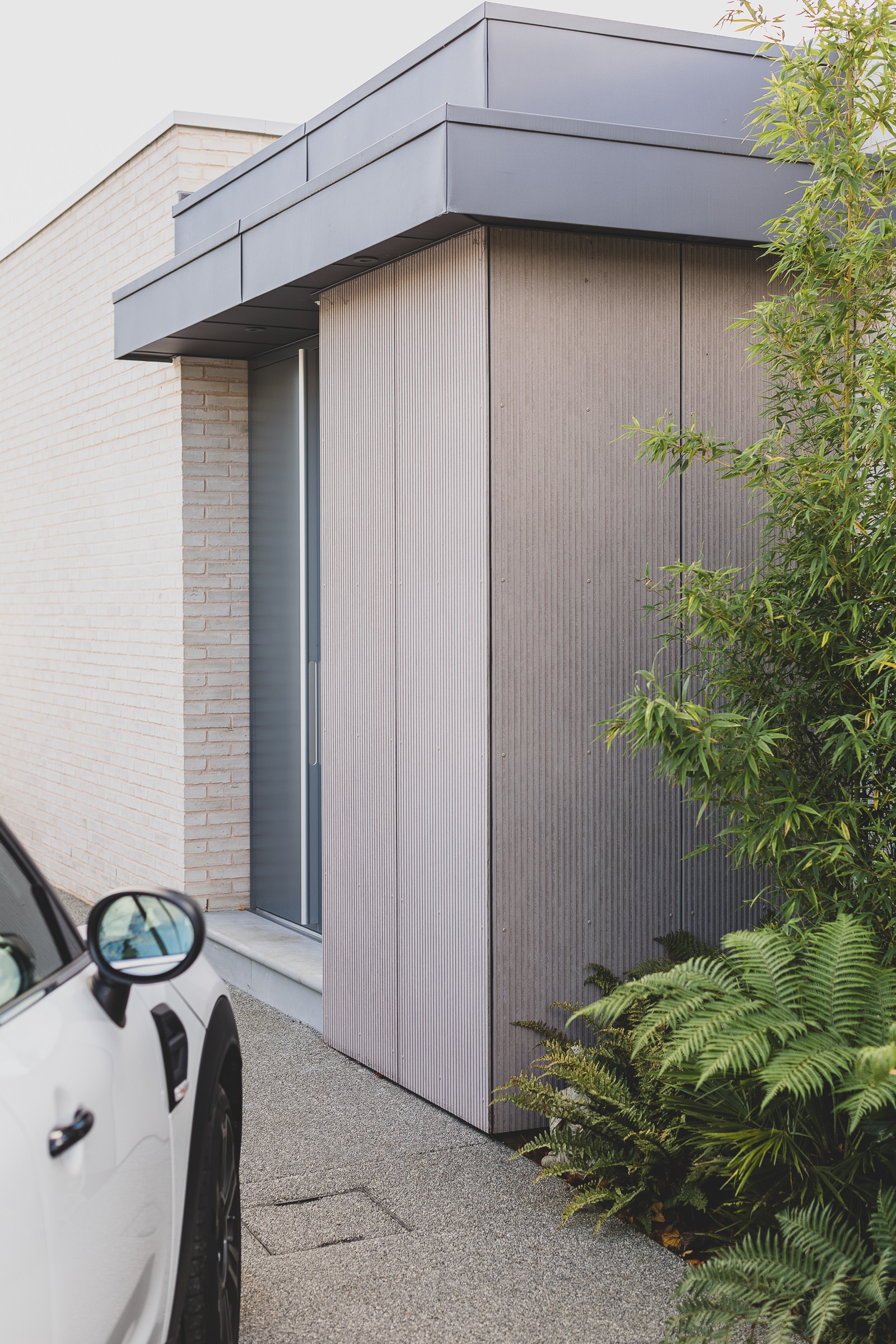
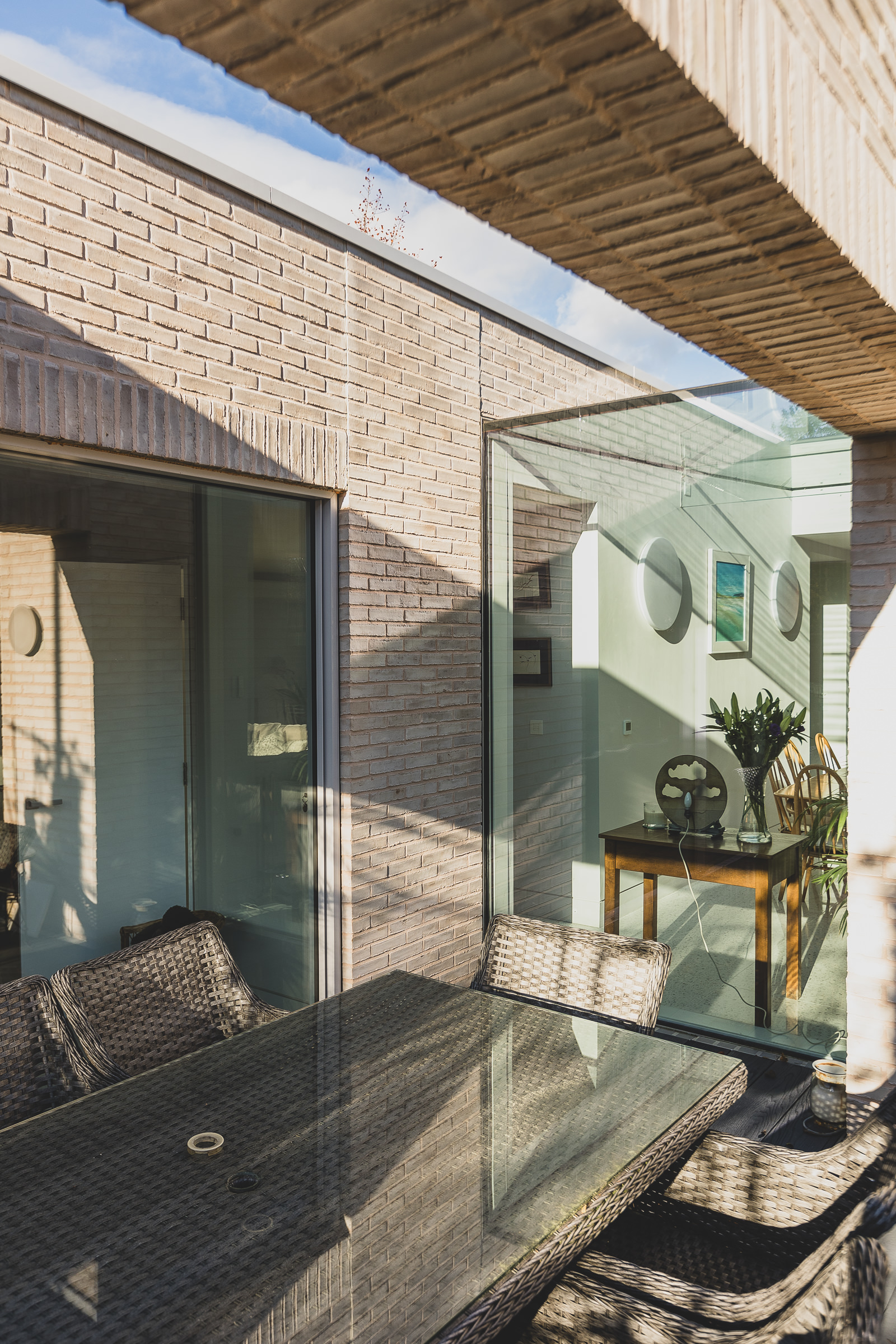
Dolder House reflects a commitment to downsizing and eco-conscious living. A harmonious union of tradition and innovation stands as a testament to thoughtful adaptation within this cherished community.

