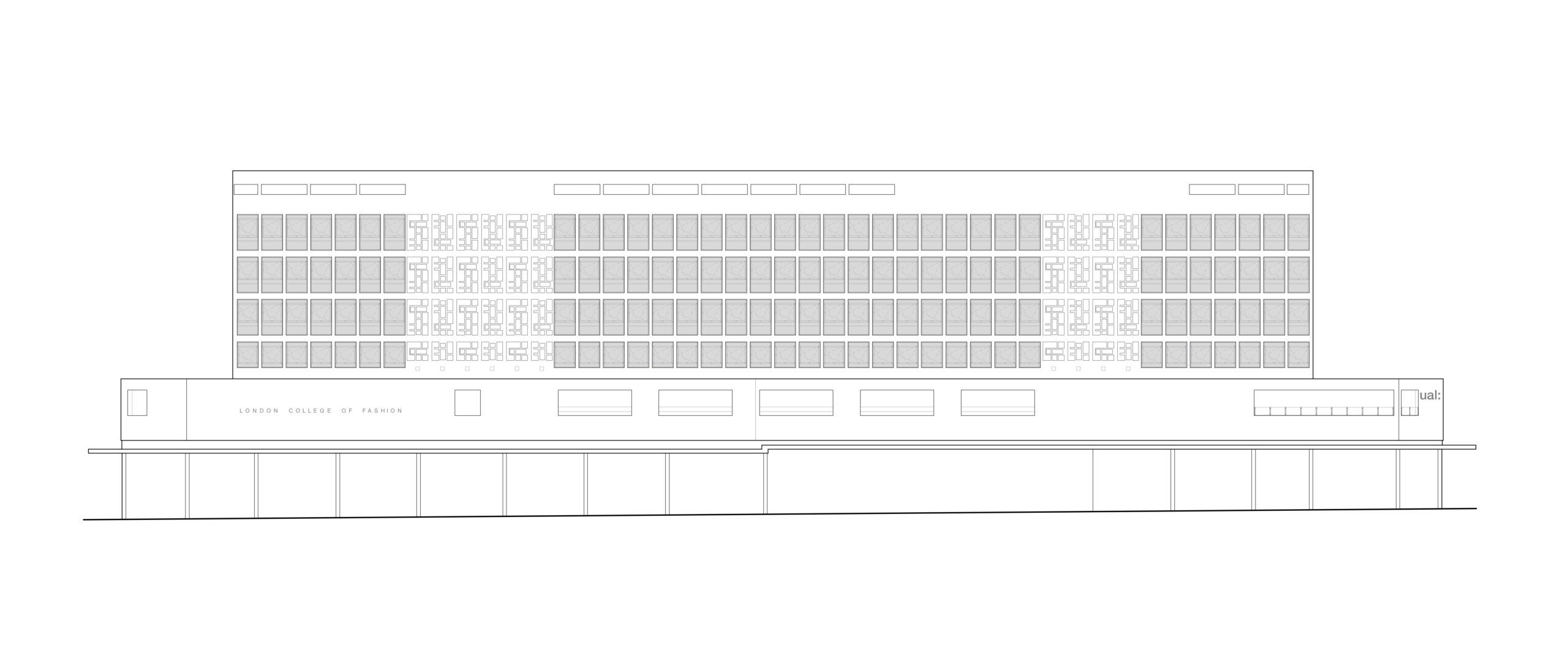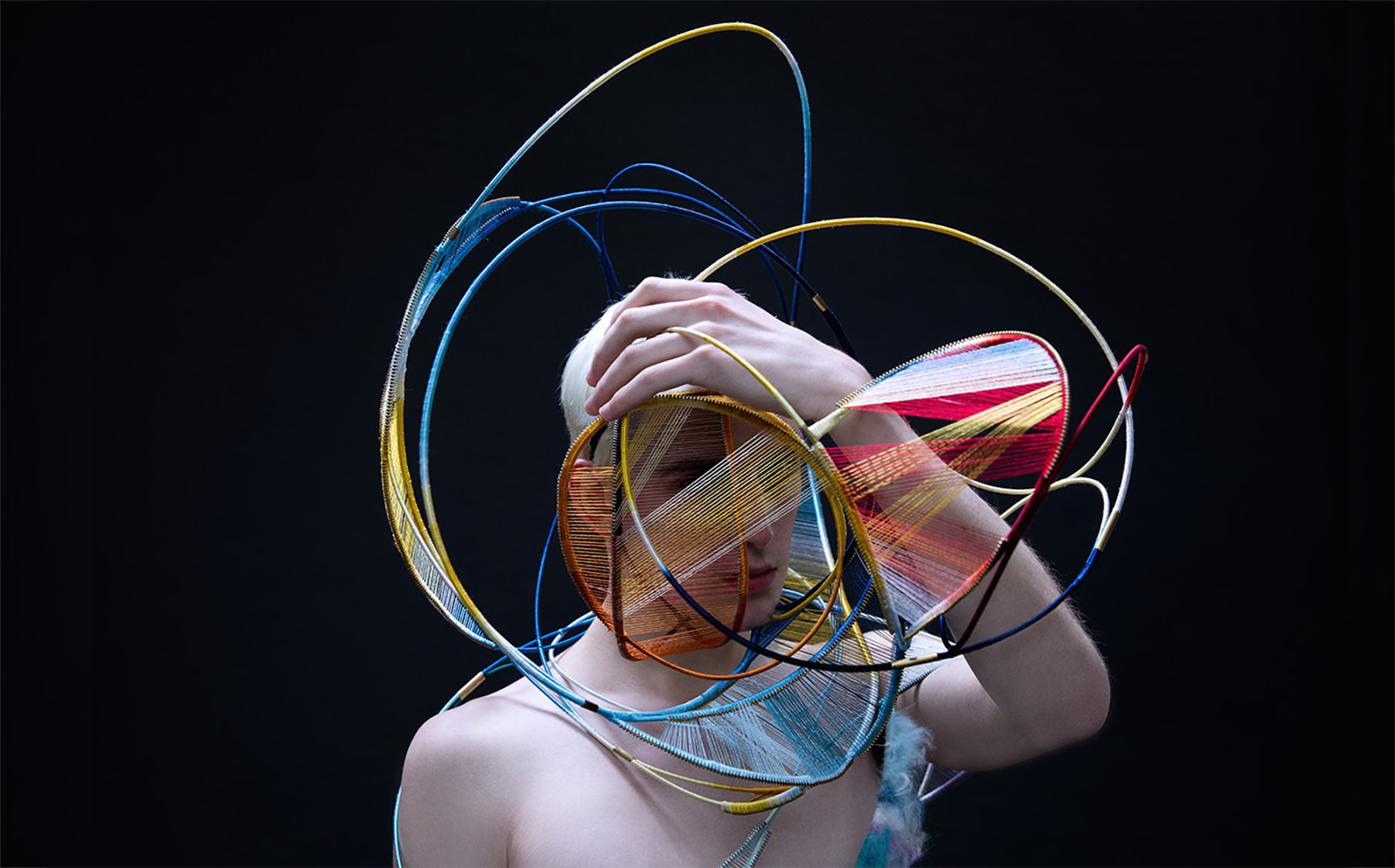
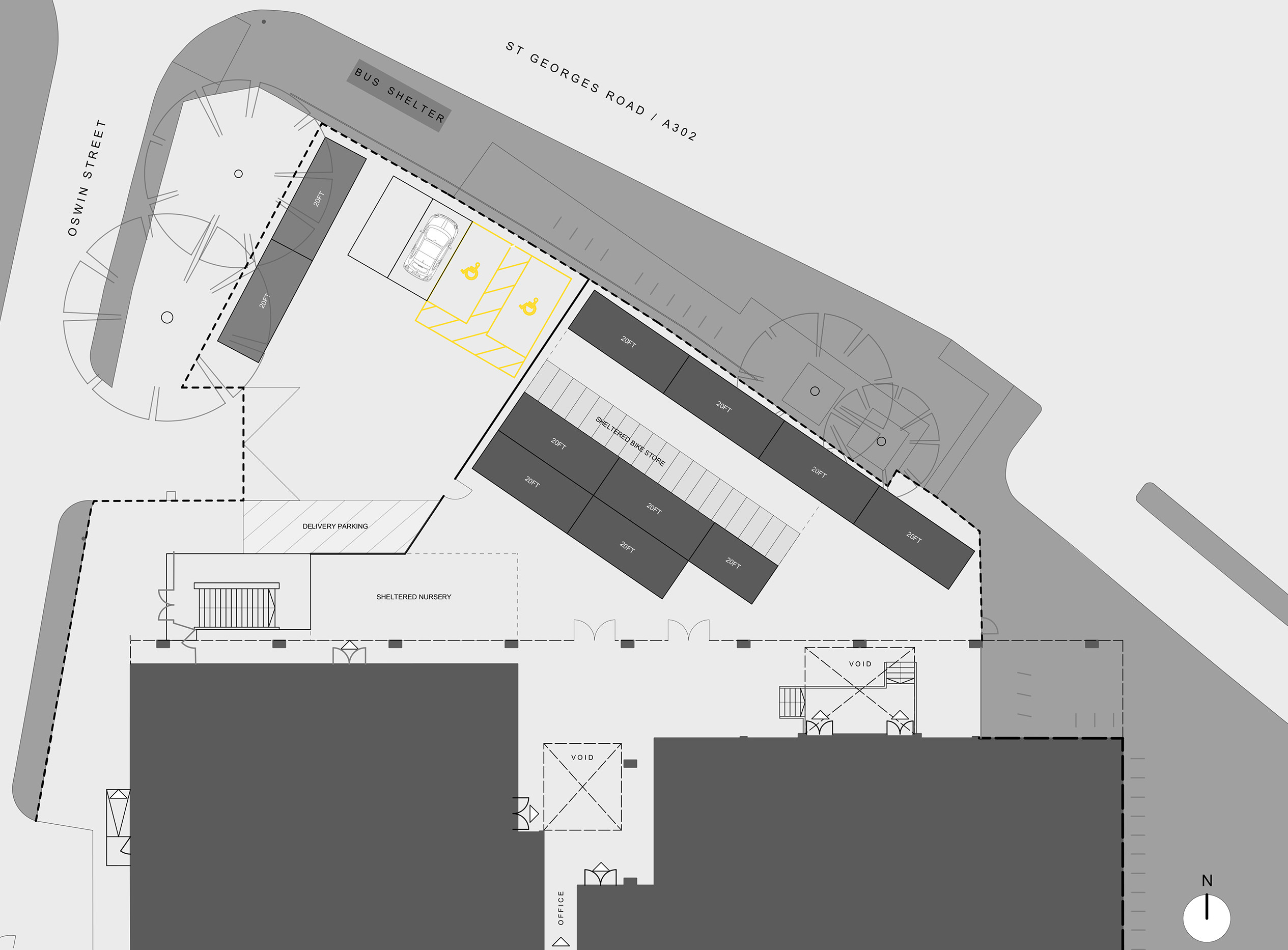
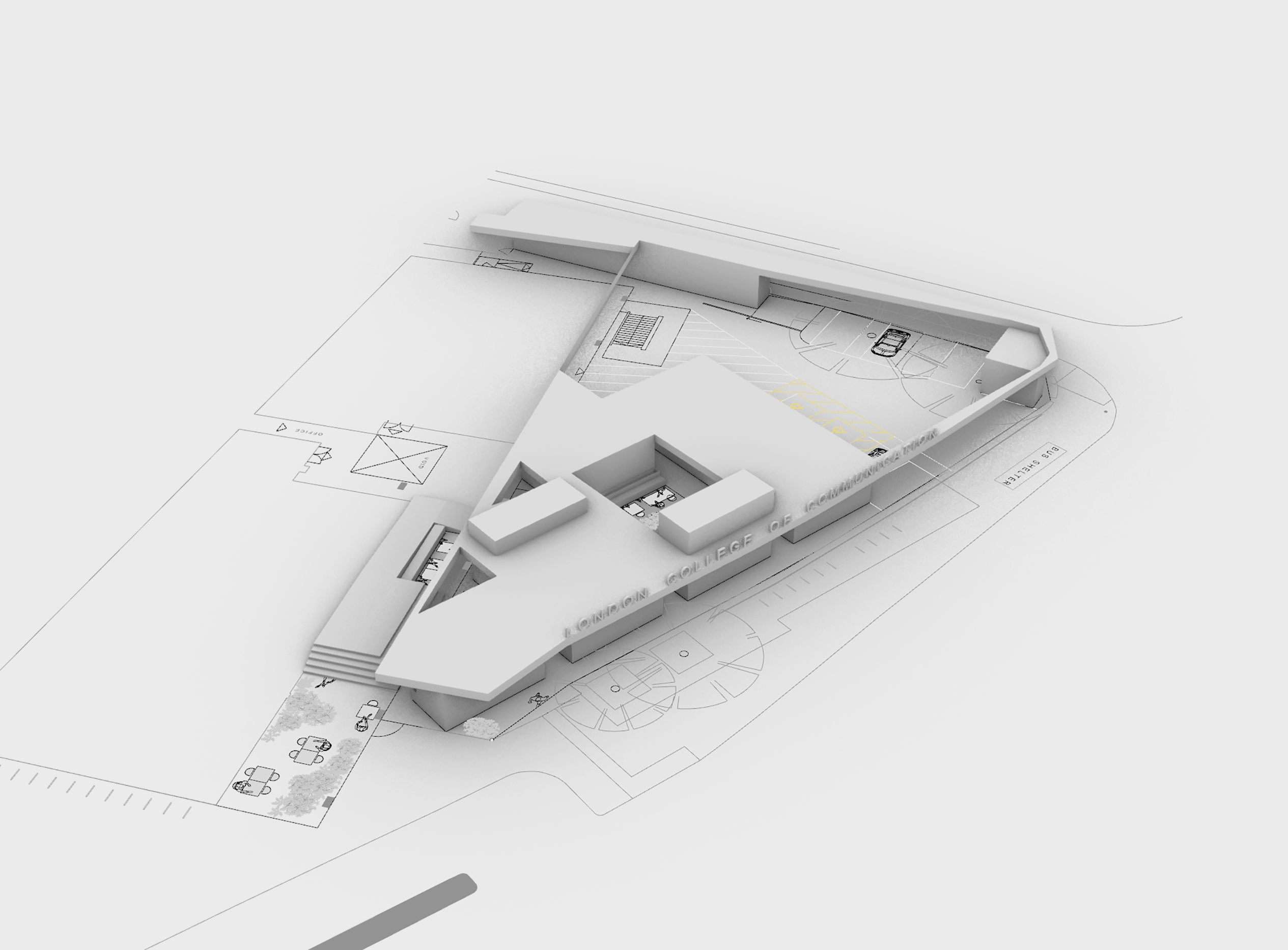
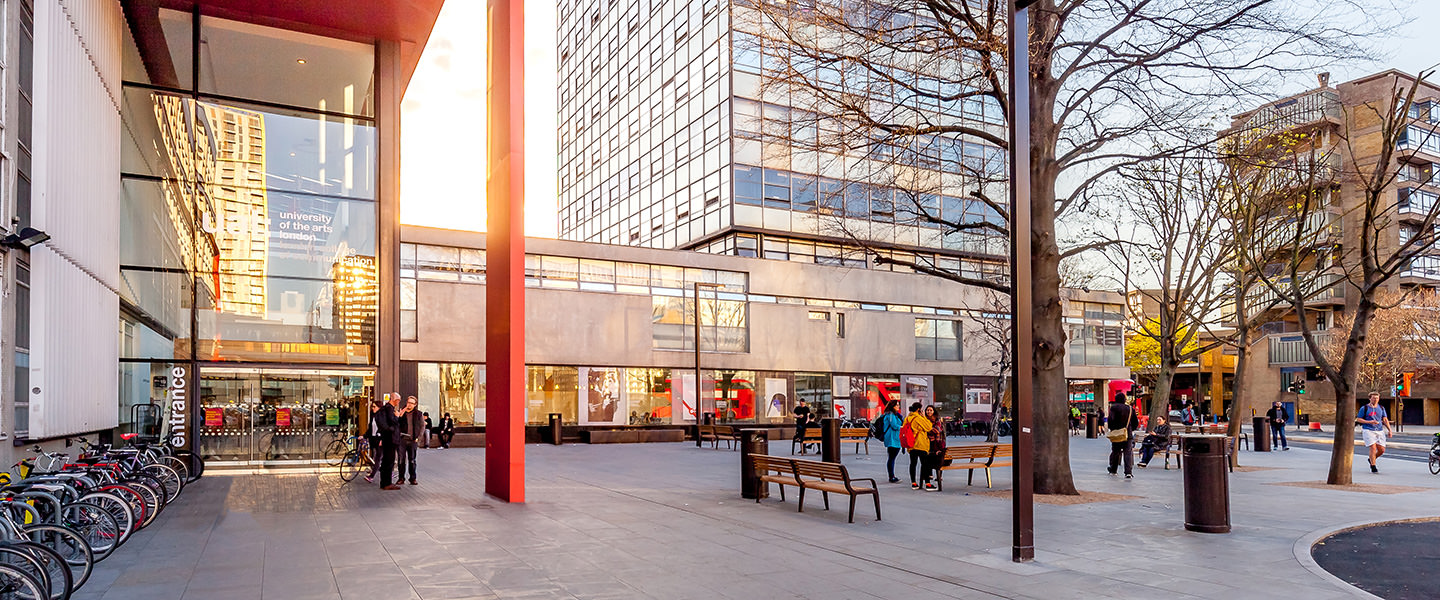
Edge Design Workshop was appointed by the UAL to undertake a feasibility assessment of the exterior spaces at London College of Communication. The purpose was to analyse how the spaces were being used and how they might be better integrated into the college.
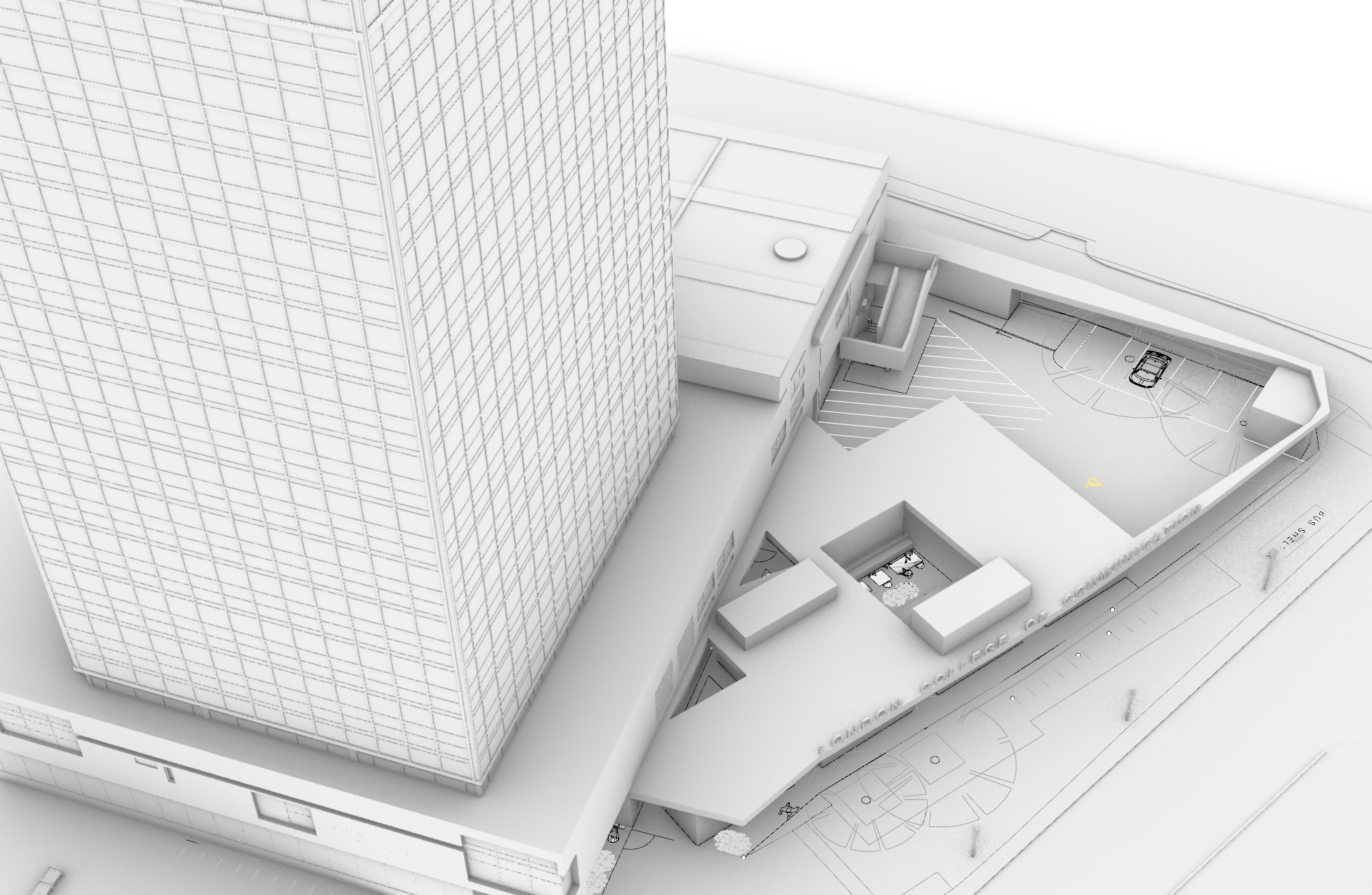
modular & prefabricated
In light of London College of Communication’s impending relocation within the next five years, the project was conceived with a forward-thinking approach. The goal was to create a versatile solution using modular and prefabricated structures that could be easily repurposed at the new LCC site or another UAL location, thus maximising sustainability and investment longevity.
The project offered a unique opportunity to create a space that serves dual purposes by providing storage whilst creating an aesthetically pleasing site boundary. Six 20ft storage containers became the core of the proposed development that would be arranged and combined with mesh fencing to provide a defined boundary with improved public realm visibility. A secure bicycle shelter, an e-bike charging facility, motorcycle storage and car parking were all incorporated into the design.
The project plan encompasses various other landscaping and placemaking components such as modular and movable planting and the repurposing of existing concrete seating.
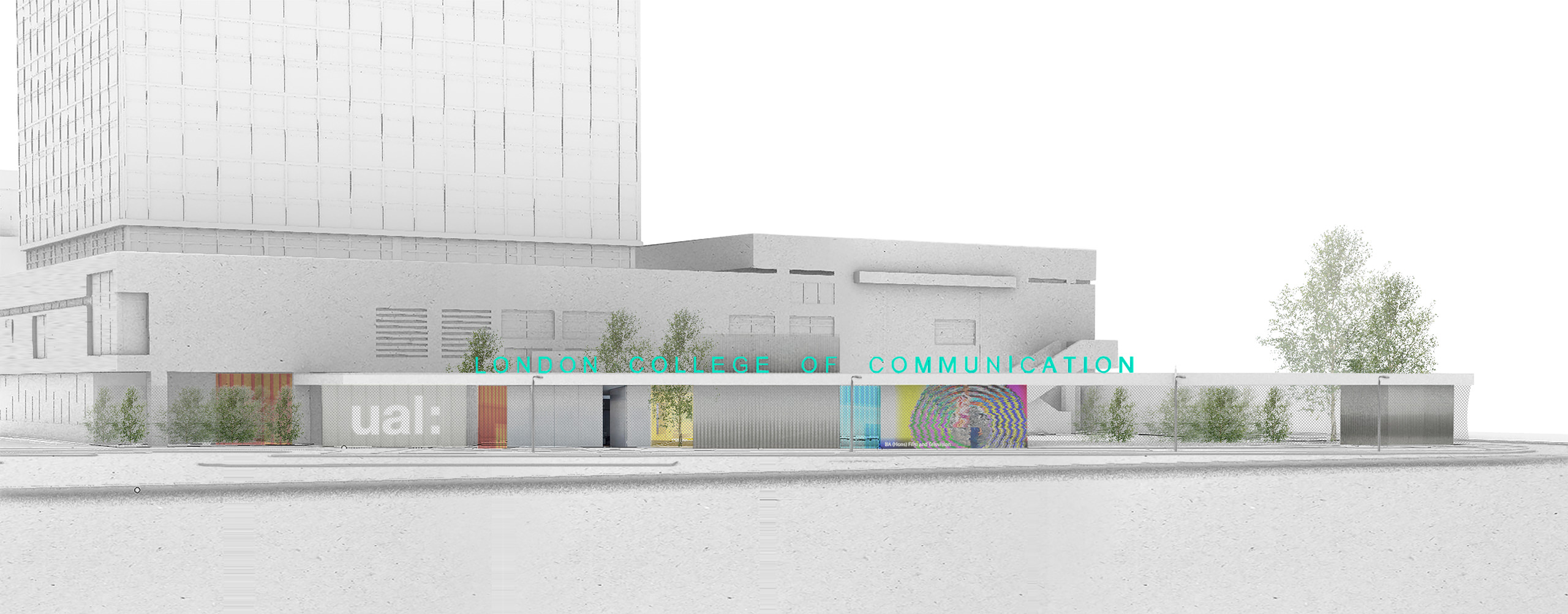

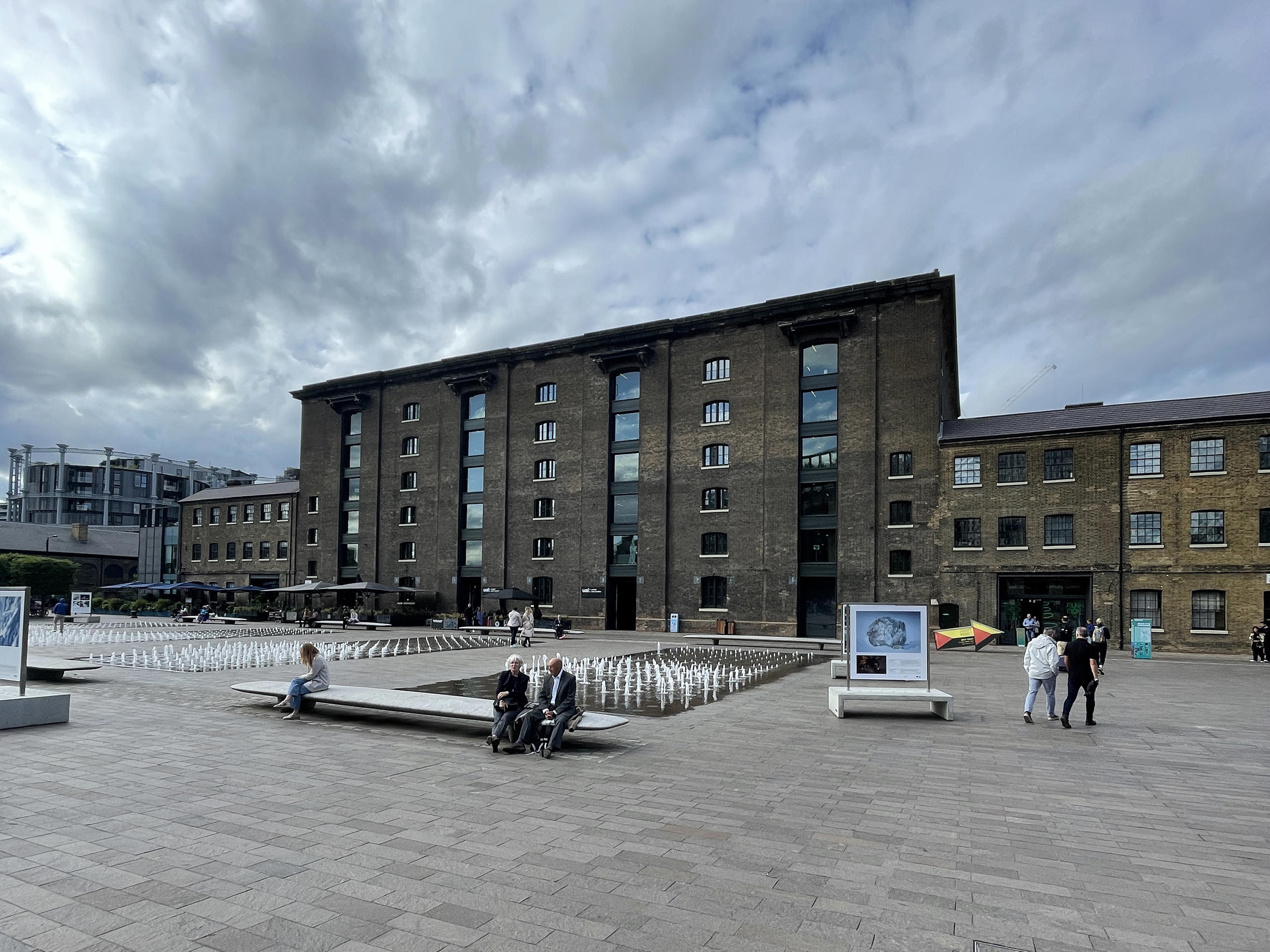
We were commissioned by UAL to re-imagine the main entrance of its Central Saint Martins campus at Granary Square. The project aimed to improve the entrance, create a reception area, private rooms and display zones whilst enhancing connectivity to the Lethaby Gallery.
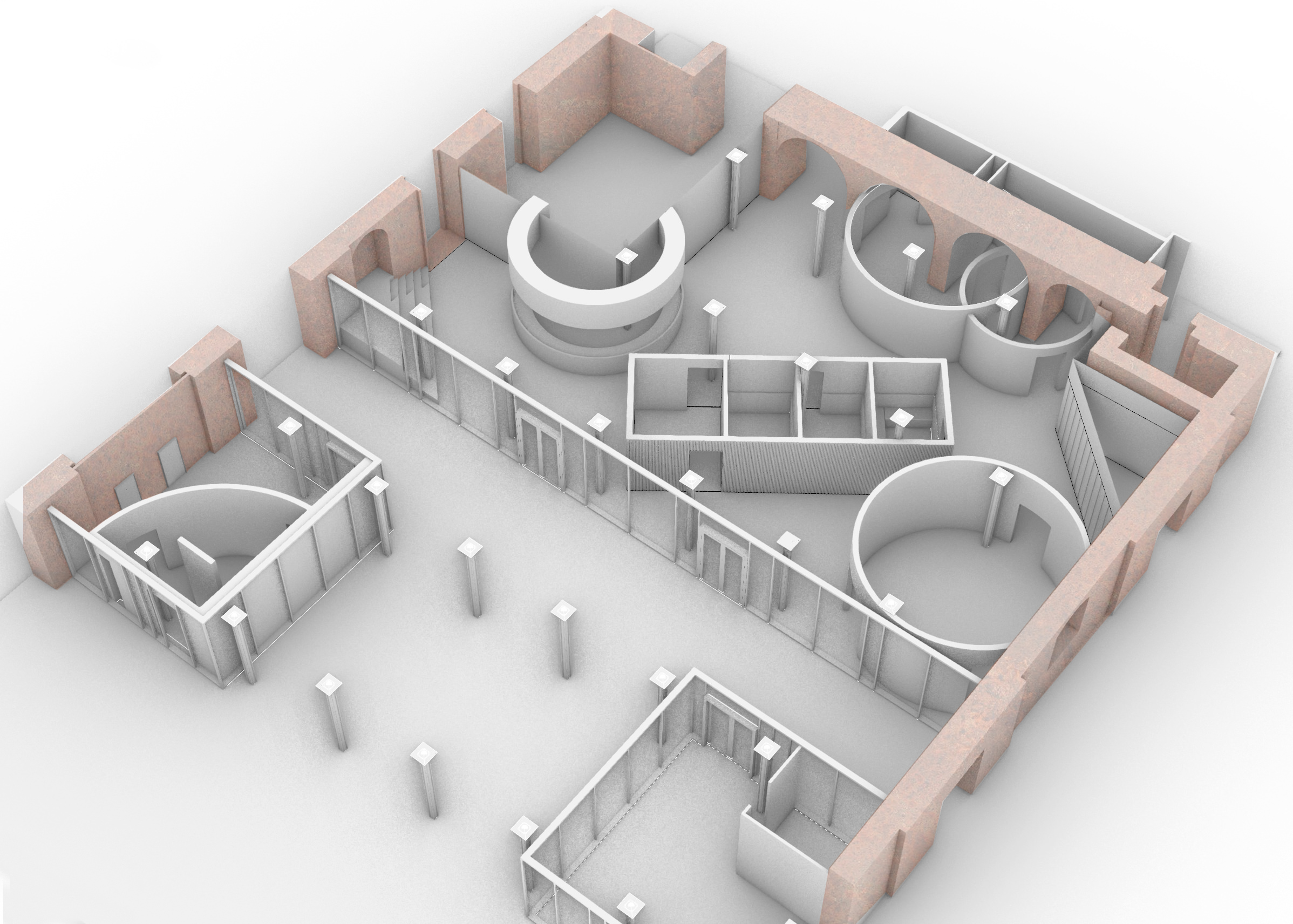
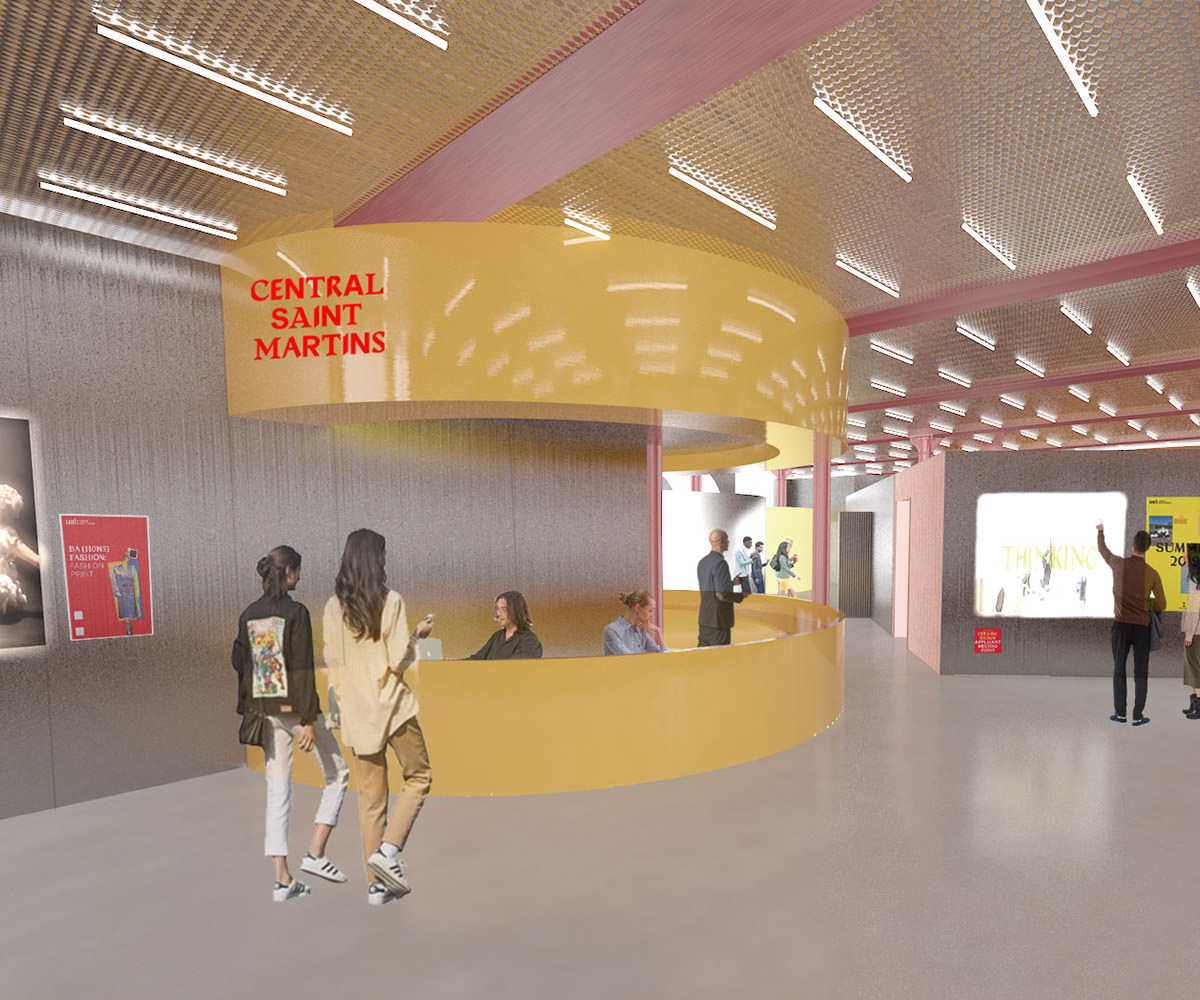
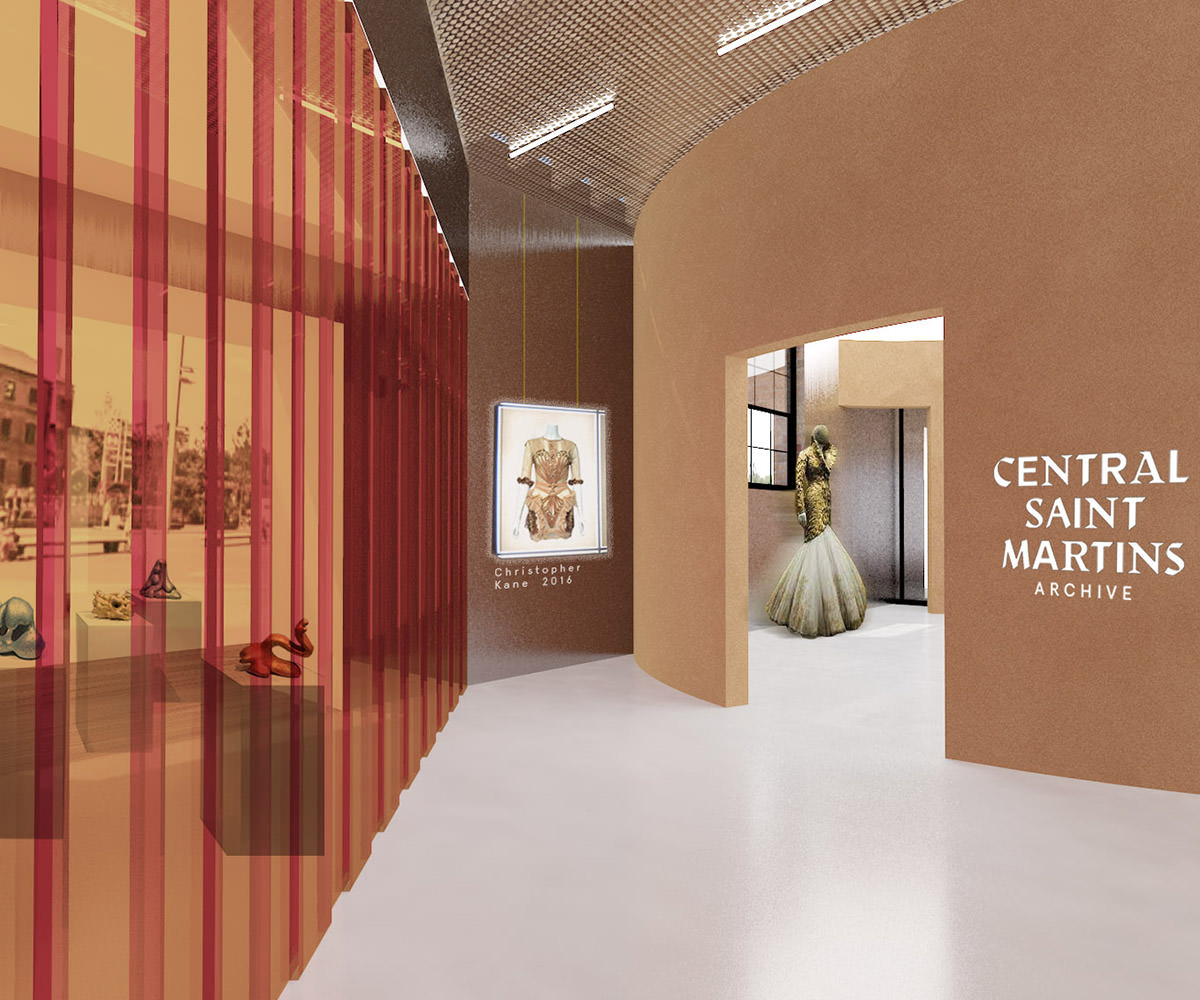
the essence of Central Saint Martins
The project was driven by UAL’s desire to enhance student experience and rejuvenate the atmosphere within the campus. Our solution was required to achieve several key objectives including elevating the existing entrance to provide a more welcoming and engaging environment, introducing a staffed reception area, creating three accessible private consultation rooms for student services, establishing display zones for showcasing both physical and digital student work, and enhancing connectivity to the esteemed Lethaby Gallery. Furthermore, the project aspired to bolster the visibility of the CSM brand throughout the entrance lobby and the lift core, aligning with the Central Saint Martins College Vision.
The proposed design envisions a built environment that embodies the essence of Central Saint Martins’ creative spirit, which is forever evolving and pushing the boundaries of imagination. This spirit, which breathes life into the campus, is envisioned as an ever-evolving and captivating narrative. The project introduces spaces that celebrate the enduring creativity and distinctiveness that define the college. One notable facet of this endeavour is the potential to showcase the rich heritage of the CSM Archive, serving as a source of inspiration and education to all. The design, therefore, encompasses a taxonomy of spaces, objects, and interventions that collectively support, facilitate and inspire students, staff, and the wider public. It promises to be a dynamic, multi-faceted space, reflecting the multi-dimensional nature of Central Saint Martins, and a landscape of abundant resources, opportunities, and education.
With a distinct use of brushed and blurred metallics, the environment takes on an almost ethereal quality, breaking down boundaries and seamlessly merging with the vibrant colours and textures that define the college. In addition, the proposal incorporates mesh cladding on the ceiling structure, not only making a striking visual statement for Central Saint Martins within the Granary building but also providing versatile opportunities for suspended signage, wayfinding, installations, and enhanced light distribution, creating an inviting and dynamic atmosphere within the space.
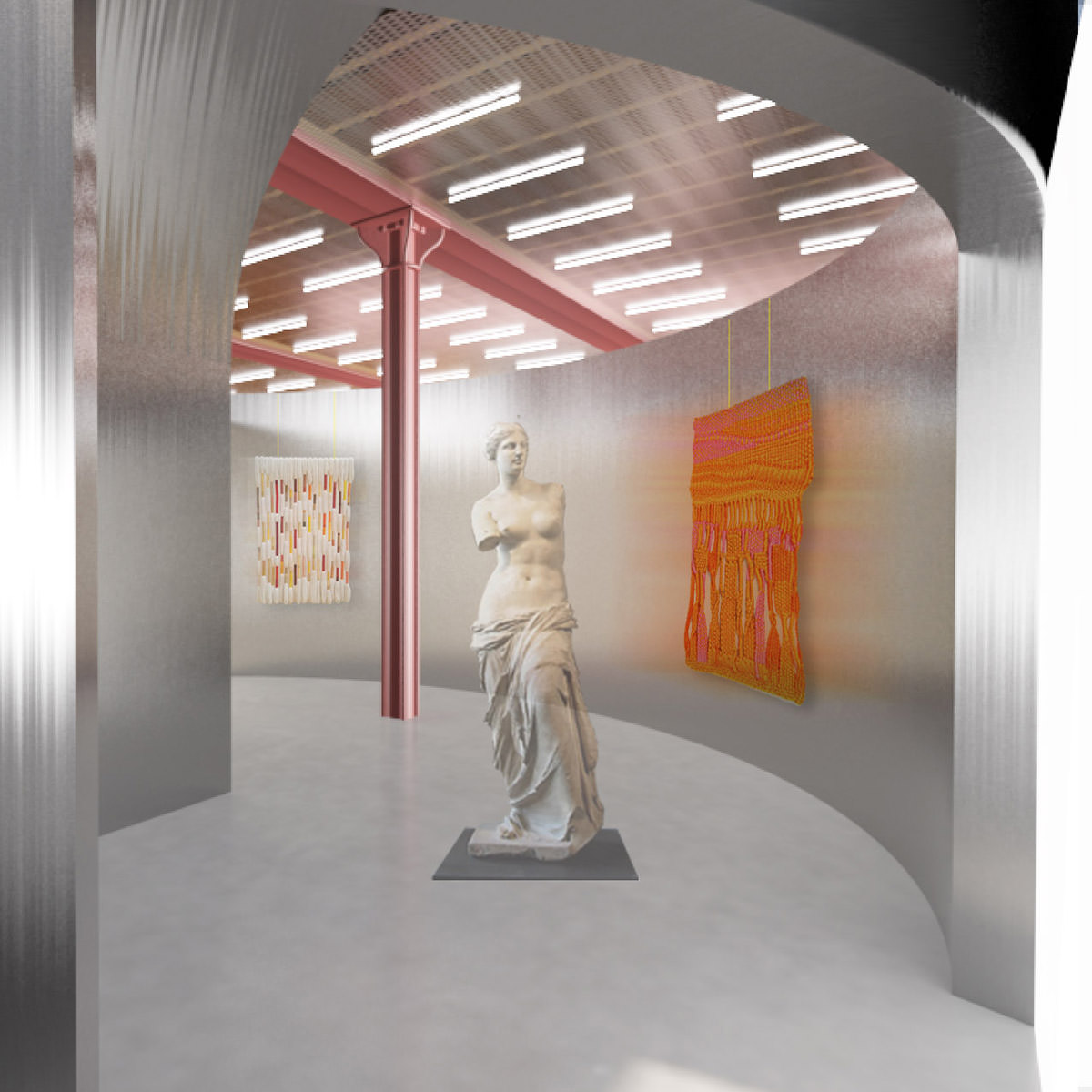
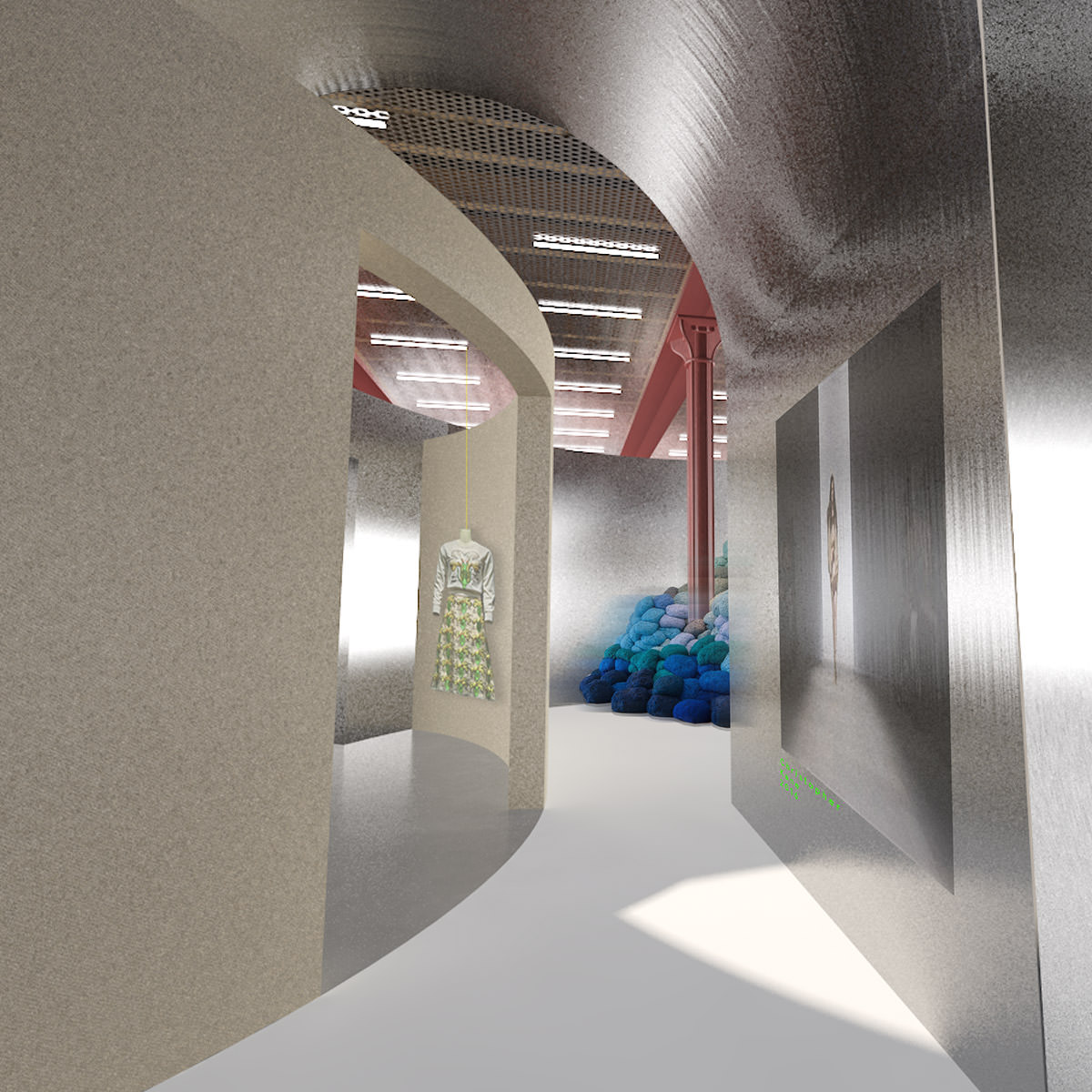
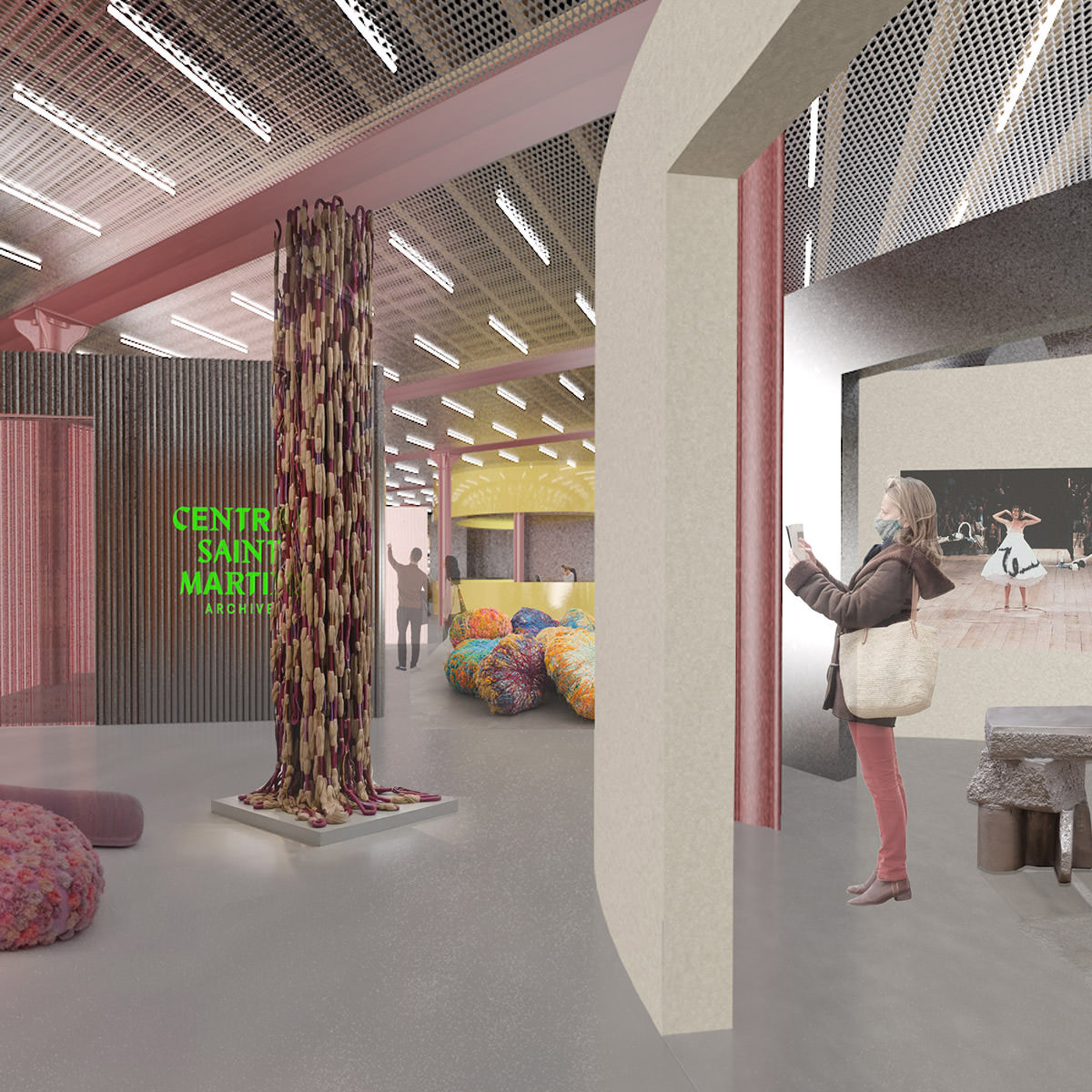
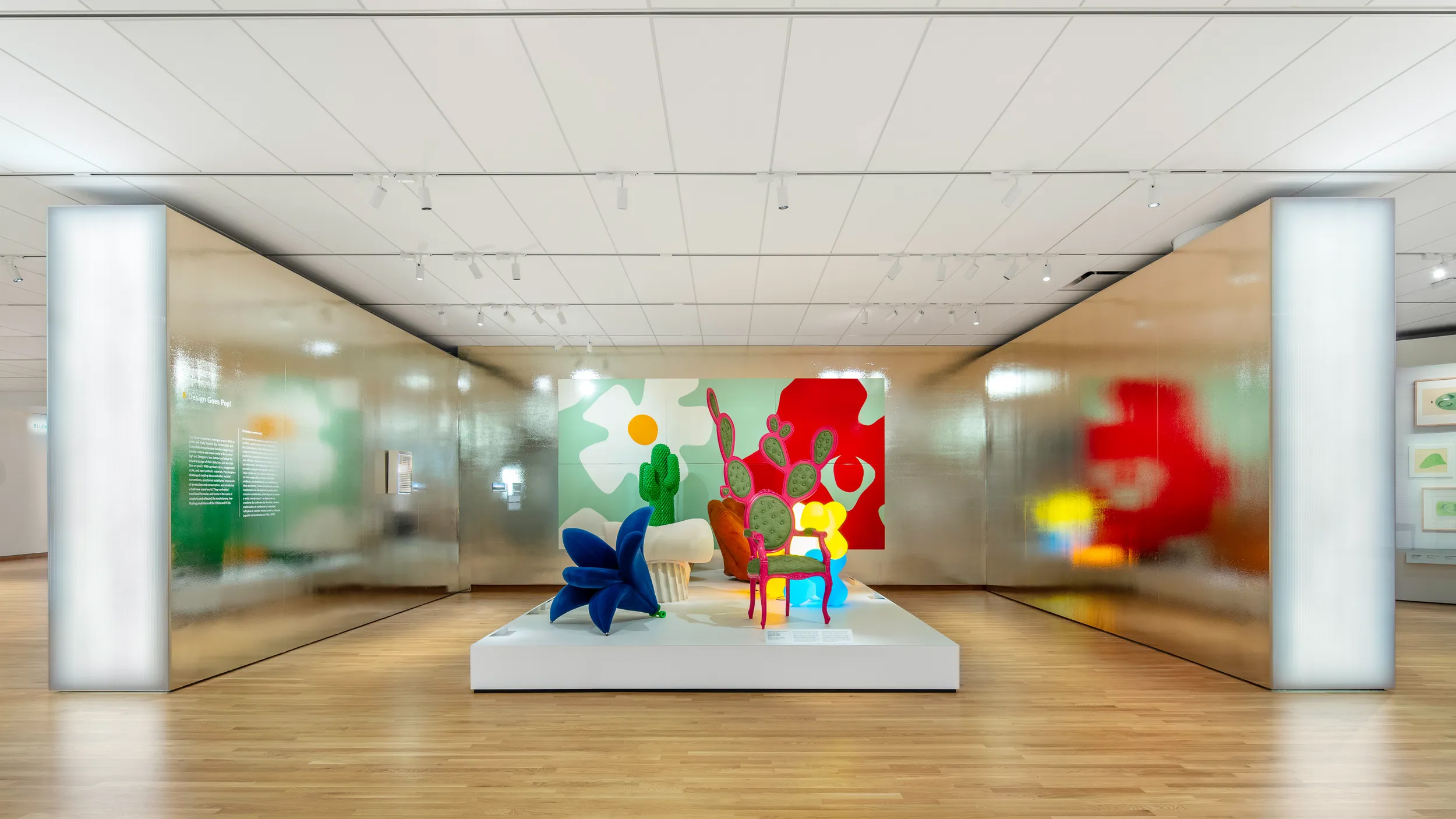


We were commissioned to explore an update to the building that would visually unify the facade and enhance both sound performance and thermal insulation. The location and size of the existing fenestrations should be preserved in the renovation.
